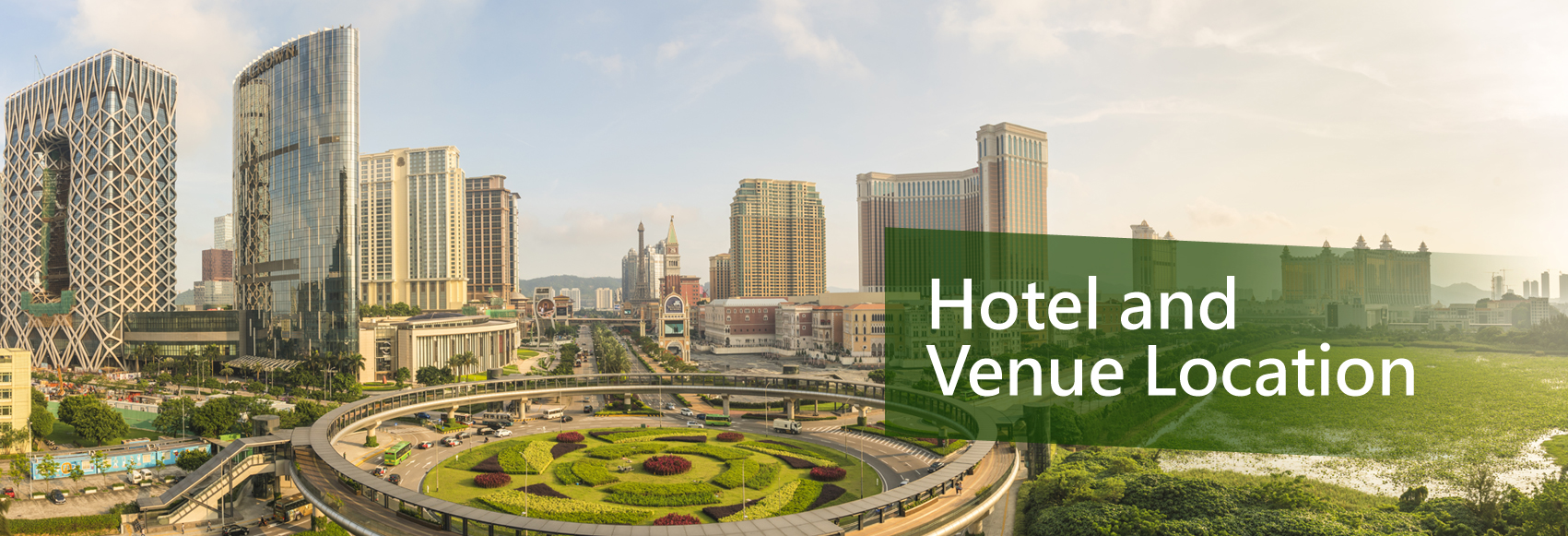MGM Cotai
Feel the difference and make a difference. When you need to ensure that your meetings and events are just the beginning of a memorable experience, place your trust in MGM’s experienced and focused team. The team has consistently delivered great meetings and events for our high demand and discerning customers that have enjoyed long-term relationship with us.
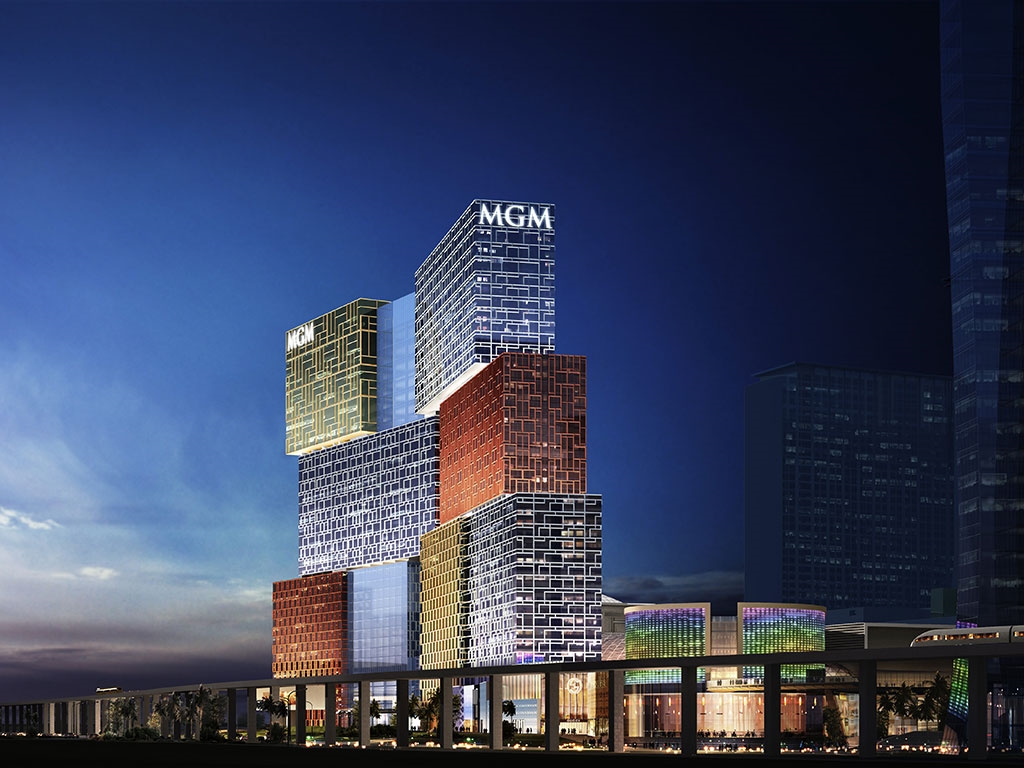
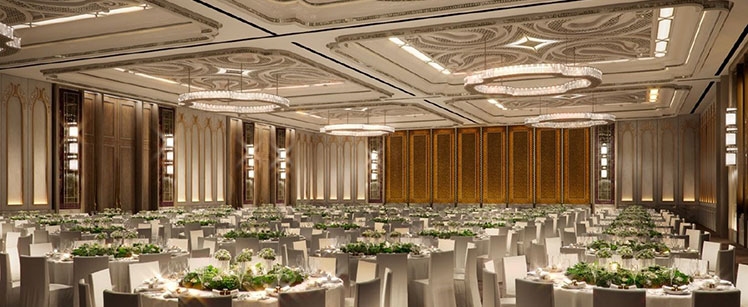
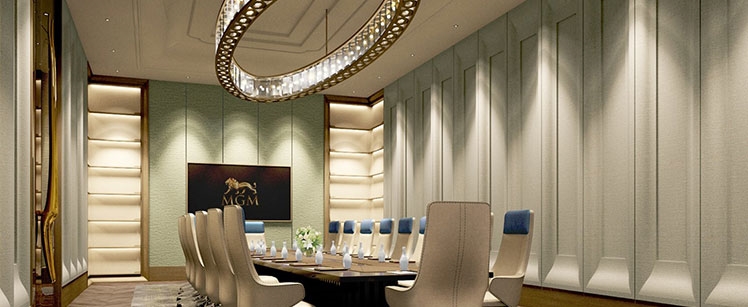
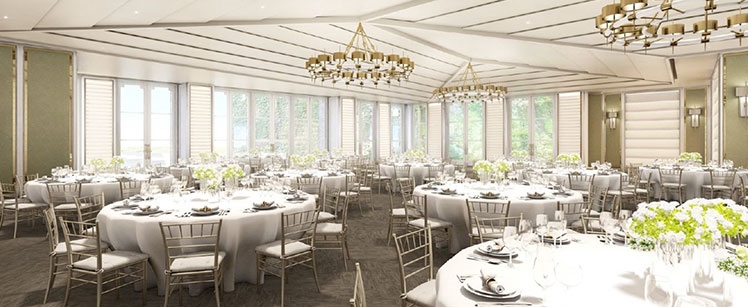
Tel:(853) 8806 8888
Fax:(853) 8802 5824
Email:hotelsales@mgm.mo
Website:https://www.mgm.mo/en/cotai
Facebook:https://www.facebook.com/MGMMACAU/
Youtube:https://www.youtube.com/channel/UCN1z5UeuKHEmBMJtB-jTgoA
Total Guest Rooms: 585
Total Meeting and Convention Floor Space: 807 sq.m.
Location (floor) |
Dimension (m/sqm) |
Ceiling Height (m) |
Max Capacity (pax) |
Theatre (pax) |
Boardroom (pax) |
Classroom (pax) |
U-Shape (pax) |
Hollow Square (pax) |
Banquet (pax) |
Cocktail |
|
|---|---|---|---|---|---|---|---|---|---|---|---|
| The Grand Ballroom | Level 1 |
35.4 x 24.4 (m) |
5.5 |
950 |
950 |
120 |
702 |
120 |
168 |
792 |
950 |
| The Grand Ballroom I | Level 1 |
11.5 x 24.4 (m) |
5.5 |
310 |
310 |
72 |
222 |
78 |
90 |
252 |
310 |
| The Grand Ballroom II | Level 1 |
11.9 x 24.4 (m) |
5.5 |
330 |
330 |
72 |
234 |
81 |
96 |
264 |
330 |
| The Grand Ballroom III | Level 1 |
11.5 x 24.4 (m) |
5.5 |
310 |
310 |
72 |
222 |
78 |
90 |
252 |
310 |
| The Grand Ballroom I & II | Level 1 |
24.4 x 24.4 (m) |
5.5 |
650 |
650 |
78 |
468 |
99 |
126 |
540 |
650 |
| The Grand Ballroom II & III | Level 1 |
24.4 x 24.4 (m) |
5.5 |
650 |
650 |
78 |
468 |
99 |
126 |
540 |
650 |
| The Grand Ballroom III A | Level 1 |
12 x 12.2 (m) |
5.5 |
160 |
160 |
30 |
108 |
36 |
48 |
120 |
160 |
| The Grand Ballroom III B | Level 1 |
12 x 12.2 (m) |
5.5 |
160 |
160 |
30 |
108 |
36 |
48 |
120 |
160 |
| The Grand Ballroom Foyer | Level 1 |
32 x 32.4 (m) |
4.0 |
320 |
- |
- |
- |
- |
- |
- |
320 |
| Grand Salon | Level 1 |
33.2 x 13.7 (m) |
4.1 |
500 |
500 |
78 |
366 |
78 |
114 |
396 |
500 |
| Grand Salon I | Level 1 |
10.9 x 13.7 (m) |
4.1 |
160 |
160 |
36 |
120 |
42 |
54 |
132 |
160 |
| Grand Salon II | Level 1 |
10.6 x 13.7 (m) |
4.1 |
160 |
160 |
36 |
120 |
42 |
54 |
132 |
160 |
| Grand Salon III | Level 1 |
11.1 x 13.7 (m) |
4.1 |
160 |
160 |
36 |
120 |
42 |
54 |
132 |
160 |
| Grand Salon I & II | Level 1 |
22 x 13.7 (m) |
4.1 |
330 |
330 |
60 |
240 |
60 |
84 |
264 |
330 |
| Grand Salon II & III | Level 1 |
22 x 13.7 (m) |
4.1 |
330 |
330 |
60 |
240 |
60 |
84 |
264 |
330 |
| Grand Salon Foyer | Level 1 |
34.7 x 6.9 (m) |
4.0 |
260 |
- |
- |
- |
- |
- |
- |
260 |
| Conference Room | Level 1 |
14 x 19.6 (m) |
4.0 |
300 |
300 |
54 |
222 |
57 |
78 |
240 |
300 |
| Conference Room I | Level 1 |
14 x 9.5 (m) |
4.0 |
150 |
150 |
30 |
108 |
36 |
42 |
120 |
150 |
| Conference Room II | Level 1 |
14 x 9.5 (m) |
4.0 |
150 |
150 |
30 |
108 |
36 |
42 |
120 |
150 |
| Conference Room Foyer | Level 1 |
10.4 x 9.0 (m) |
4.0 |
100 |
- |
- |
- |
- |
- |
- |
100 |
| Board Room | Level 1 |
5.7 x 11.3 (m) |
4.0 |
20 |
- |
20 |
- |
- |
- |
- |
- |
| Board Room Foyer | Level 1 |
7 x 9.2 (m) |
4.0 |
60 |
- |
- |
- |
- |
- |
- |
60 |
| VISTA | Level 2M |
15 x 30.2 (m) |
4.0 |
500 |
500 |
66 |
366 |
72 |
102 |
396 |
500 |
| Deck | Level 2M |
20 x 7 (m) |
- |
150 |
- |
- |
- |
- |
- |
- |
150 |
| VISTA TERRACE-EAST WING | Level 2M |
27 x 13 (m) |
- |
250 |
250 |
- |
- |
- |
- |
- |
250 |
| VISTA TERRACE-WEST WING | Level 2M |
25.6 x 9.3 (m) |
- |
100 |
- |
- |
- |
- |
- |
- |
100 |
Facilities:
Audio-Visual Equipment / Sound and Lighting System / Wireless Internet / Plasma TV and Video Distribution / Accommodation / Business Centre / Parking Services / Recreation Facilities / Laundry / Entertainment / Spa / Shopping / Swimming Pool / Gym

