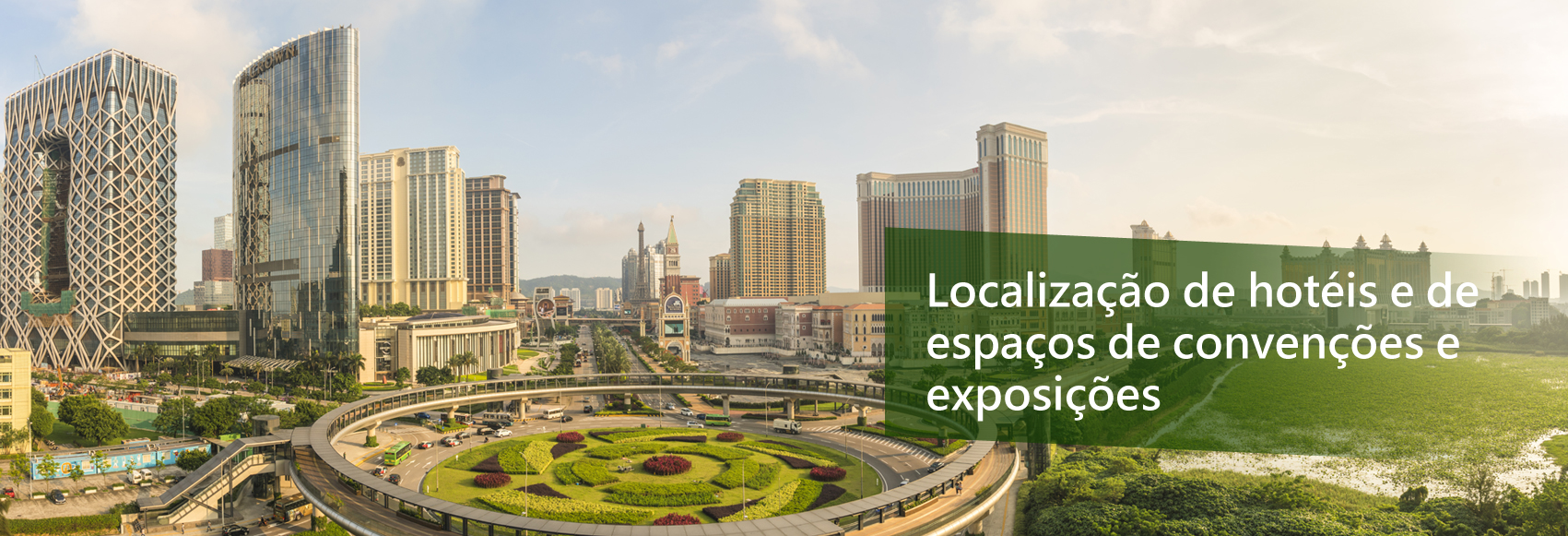MGM Cotai
Com conhecimento e criatividade extraordinários, a equipa de planeamento de banquetes do MGM conta com uma vasta experiência, garantindo um momento único e memorável para os convidados. Nos últimos anos, a nossa equipa tem organizado várias reuniões e eventos para os clientes mais rigorosos e visionários, procurando conferir um serviço perfeito e estabelecer uma cooperação profunda de longo prazo com eles.
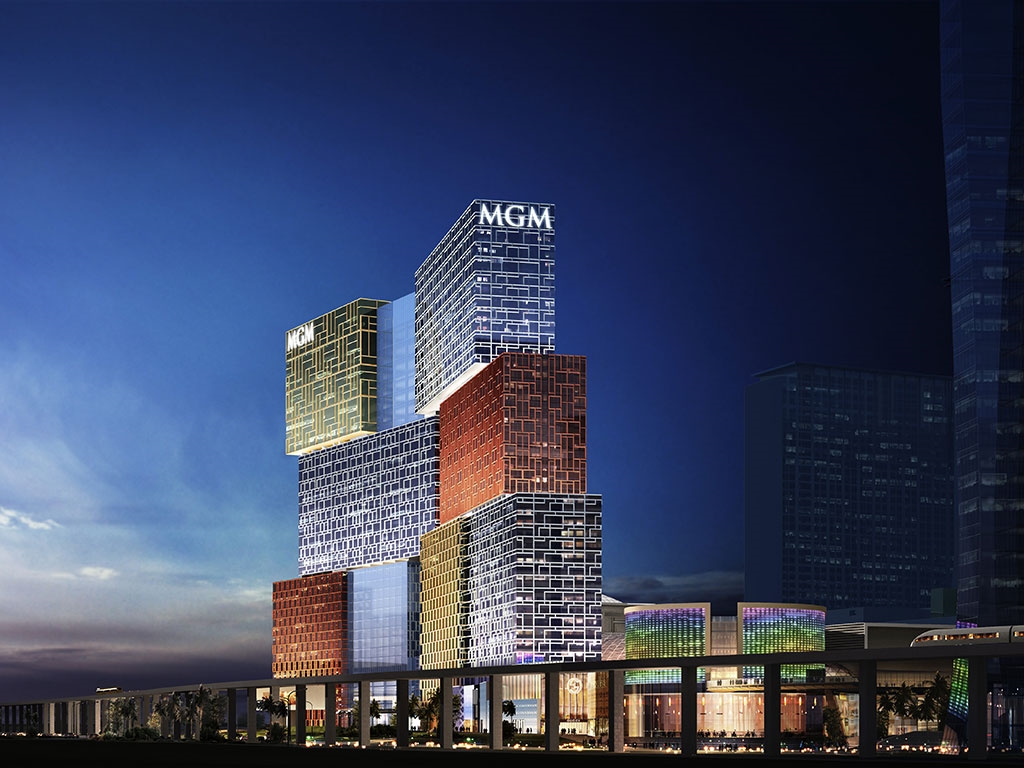
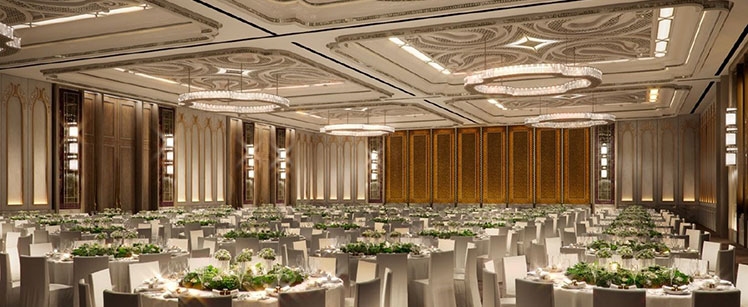
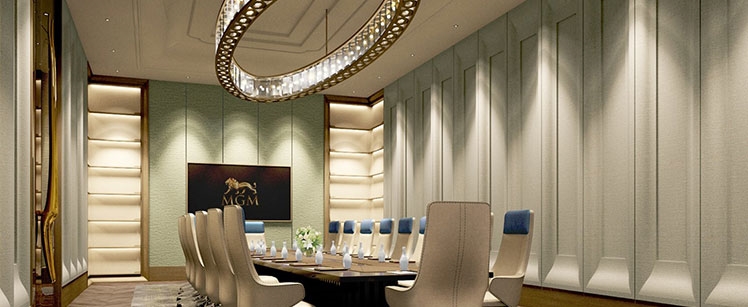
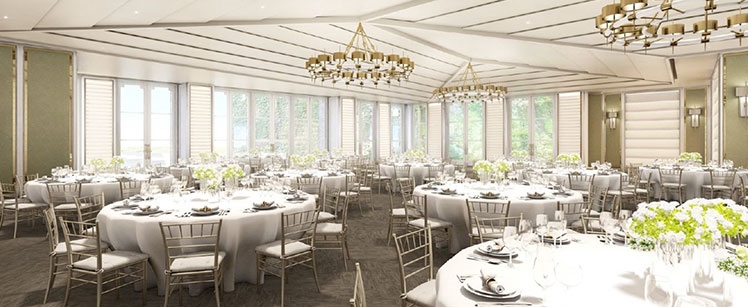
Tel:(853) 8806 8888
Fax:(853) 8802 5824
Email:hotelsales@mgm.mo
Website:https://www.mgm.mo/en/cotai
Facebook:https://www.facebook.com/MGMMACAU/
Youtube:https://www.youtube.com/channel/UCN1z5UeuKHEmBMJtB-jTgoA
Total Guest Rooms: 585
Total Meeting and Convention Floor Space: 807 sq.m.
Location (floor) |
Dimension (m/sqm) |
Ceiling Height (m) |
Max Capacity (pax) |
Theatre (pax) |
Boardroom (pax) |
Classroom (pax) |
U-Shape (pax) |
Hollow Square (pax) |
Banquet (pax) |
Cocktail |
|
|---|---|---|---|---|---|---|---|---|---|---|---|
| The Grand Ballroom | Level 1 |
35.4 x 24.4 (m) |
5.5 |
950 |
950 |
120 |
702 |
120 |
168 |
792 |
950 |
| The Grand Ballroom I | Level 1 |
11.5 x 24.4 (m) |
5.5 |
310 |
310 |
72 |
222 |
78 |
90 |
252 |
310 |
| The Grand Ballroom II | Level 1 |
11.9 x 24.4 (m) |
5.5 |
330 |
330 |
72 |
234 |
81 |
96 |
264 |
330 |
| The Grand Ballroom III | Level 1 |
11.5 x 24.4 (m) |
5.5 |
310 |
310 |
72 |
222 |
78 |
90 |
252 |
310 |
| The Grand Ballroom I & II | Level 1 |
24.4 x 24.4 (m) |
5.5 |
650 |
650 |
78 |
468 |
99 |
126 |
540 |
650 |
| The Grand Ballroom II & III | Level 1 |
24.4 x 24.4 (m) |
5.5 |
650 |
650 |
78 |
468 |
99 |
126 |
540 |
650 |
| The Grand Ballroom III A | Level 1 |
12 x 12.2 (m) |
5.5 |
160 |
160 |
30 |
108 |
36 |
48 |
120 |
160 |
| The Grand Ballroom III B | Level 1 |
12 x 12.2 (m) |
5.5 |
160 |
160 |
30 |
108 |
36 |
48 |
120 |
160 |
| The Grand Ballroom Foyer | Level 1 |
32 x 32.4 (m) |
4.0 |
320 |
- |
- |
- |
- |
- |
- |
320 |
| Grand Salon | Level 1 |
33.2 x 13.7 (m) |
4.1 |
500 |
500 |
78 |
366 |
78 |
114 |
396 |
500 |
| Grand Salon I | Level 1 |
10.9 x 13.7 (m) |
4.1 |
160 |
160 |
36 |
120 |
42 |
54 |
132 |
160 |
| Grand Salon II | Level 1 |
10.6 x 13.7 (m) |
4.1 |
160 |
160 |
36 |
120 |
42 |
54 |
132 |
160 |
| Grand Salon III | Level 1 |
11.1 x 13.7 (m) |
4.1 |
160 |
160 |
36 |
120 |
42 |
54 |
132 |
160 |
| Grand Salon I & II | Level 1 |
22 x 13.7 (m) |
4.1 |
330 |
330 |
60 |
240 |
60 |
84 |
264 |
330 |
| Grand Salon II & III | Level 1 |
22 x 13.7 (m) |
4.1 |
330 |
330 |
60 |
240 |
60 |
84 |
264 |
330 |
| Grand Salon Foyer | Level 1 |
34.7 x 6.9 (m) |
4.0 |
260 |
- |
- |
- |
- |
- |
- |
260 |
| Conference Room | Level 1 |
14 x 19.6 (m) |
4.0 |
300 |
300 |
54 |
222 |
57 |
78 |
240 |
300 |
| Conference Room I | Level 1 |
14 x 9.5 (m) |
4.0 |
150 |
150 |
30 |
108 |
36 |
42 |
120 |
150 |
| Conference Room II | Level 1 |
14 x 9.5 (m) |
4.0 |
150 |
150 |
30 |
108 |
36 |
42 |
120 |
150 |
| Conference Room Foyer | Level 1 |
10.4 x 9.0 (m) |
4.0 |
100 |
- |
- |
- |
- |
- |
- |
100 |
| Board Room | Level 1 |
5.7 x 11.3 (m) |
4.0 |
20 |
- |
20 |
- |
- |
- |
- |
- |
| Board Room Foyer | Level 1 |
7 x 9.2 (m) |
4.0 |
60 |
- |
- |
- |
- |
- |
- |
60 |
| VISTA | Level 2M |
15 x 30.2 (m) |
4.0 |
500 |
500 |
66 |
366 |
72 |
102 |
396 |
500 |
| Deck | Level 2M |
20 x 7 (m) |
- |
150 |
- |
- |
- |
- |
- |
- |
150 |
| VISTA TERRACE-EAST WING | Level 2M |
27 x 13 (m) |
- |
250 |
250 |
- |
- |
- |
- |
- |
250 |
| VISTA TERRACE-WEST WING | Level 2M |
25.6 x 9.3 (m) |
- |
100 |
- |
- |
- |
- |
- |
- |
100 |
Facilities:
Audio-Visual Equipment / Sound and Lighting System / Wireless Internet / Plasma TV and Video Distribution / Accommodation / Business Centre / Parking Services / Recreation Facilities / Laundry / Entertainment / Spa / Shopping / Swimming Pool / Gym

