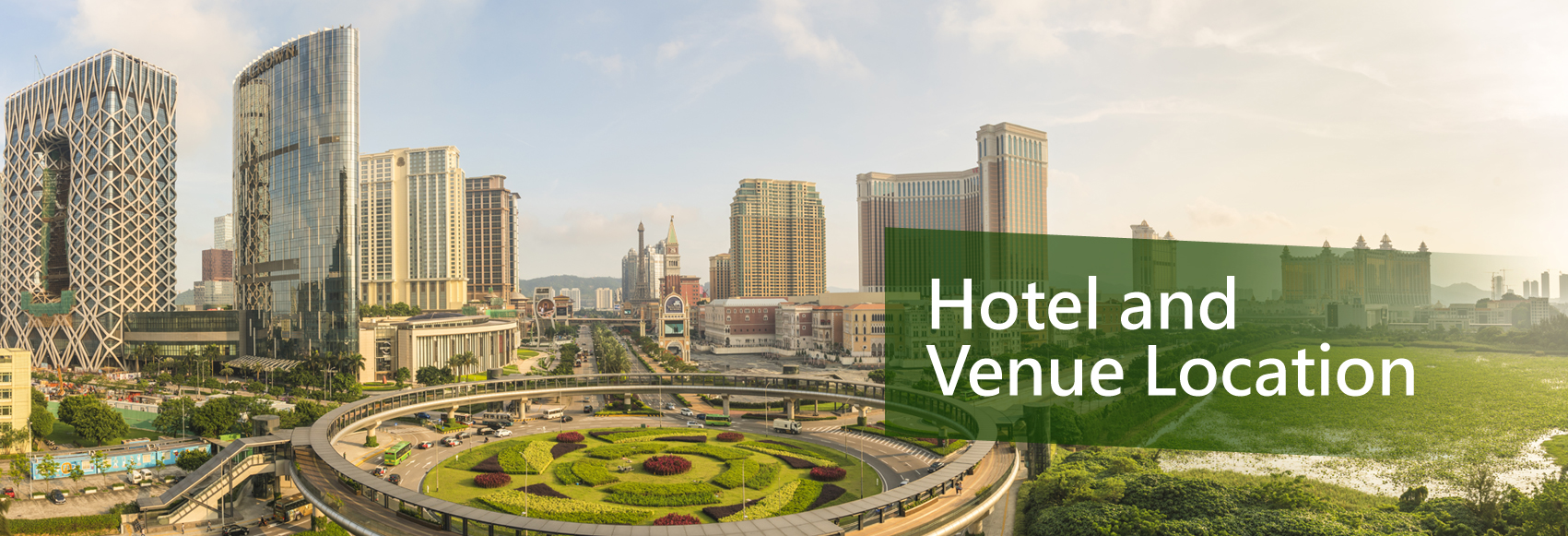Wynn Palace
2,440 square meters of versatile meeting spaces combine lavish interior design with cutting-edge audiovisual and communications technology. The Grand Theater is column free with dramatic, almost eight-meter high ceilings and a theatrical-standard stage, while the four meeting rooms provide 10 flexible configurations, providing the perfect venue for exquisite, bespoke events.
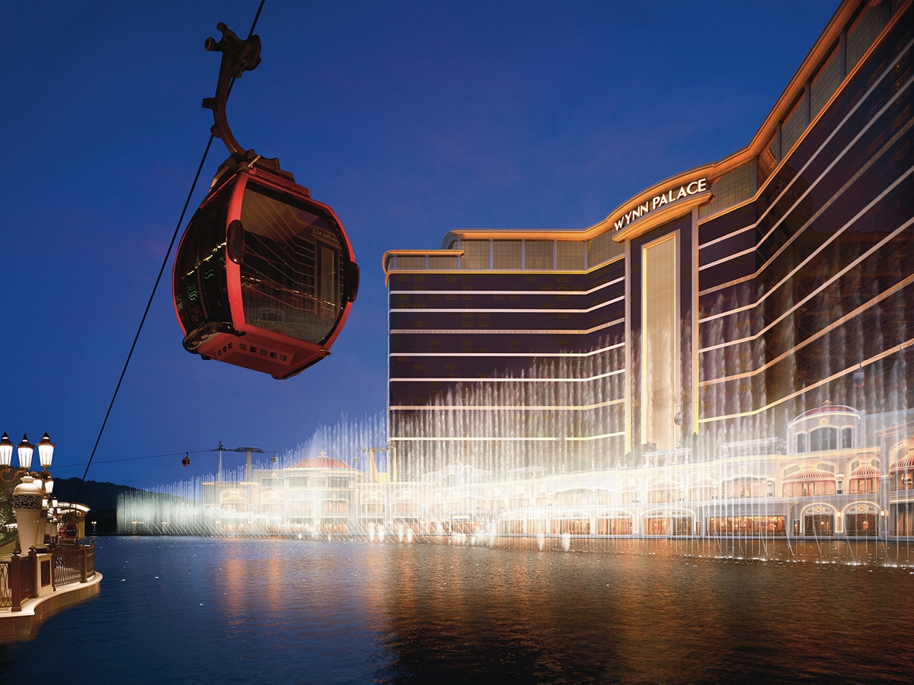
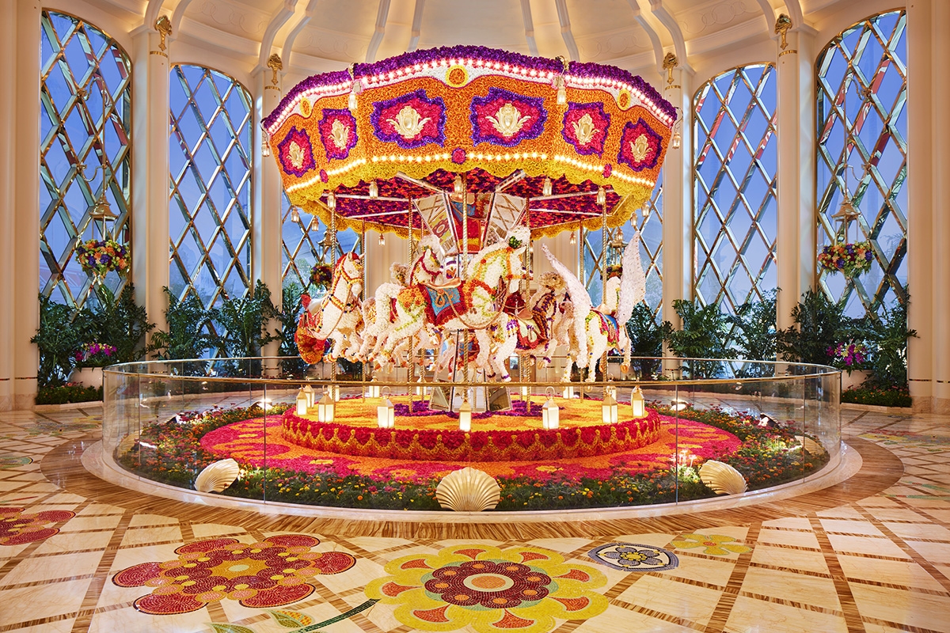
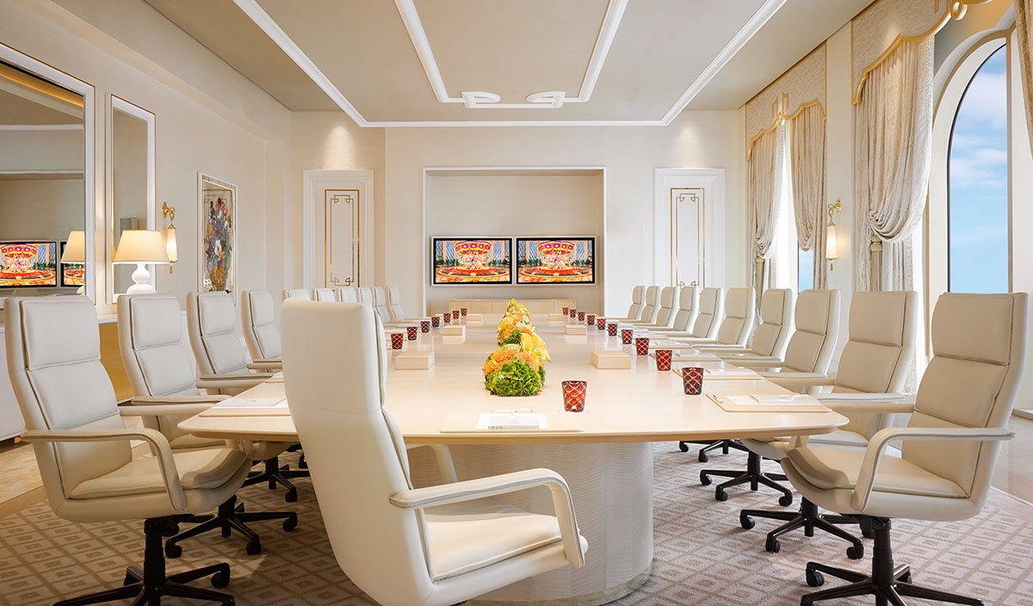
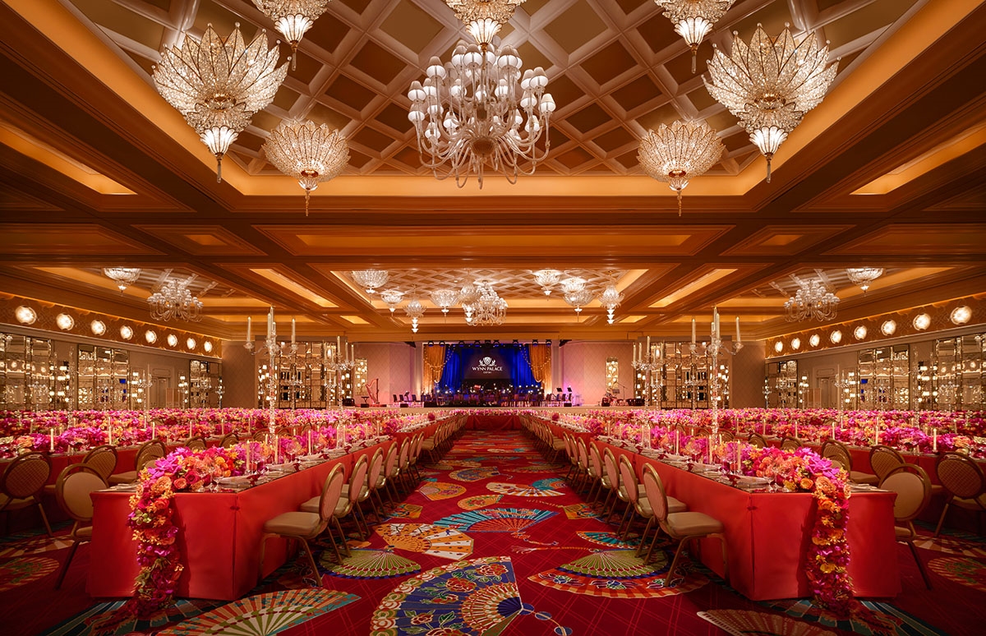
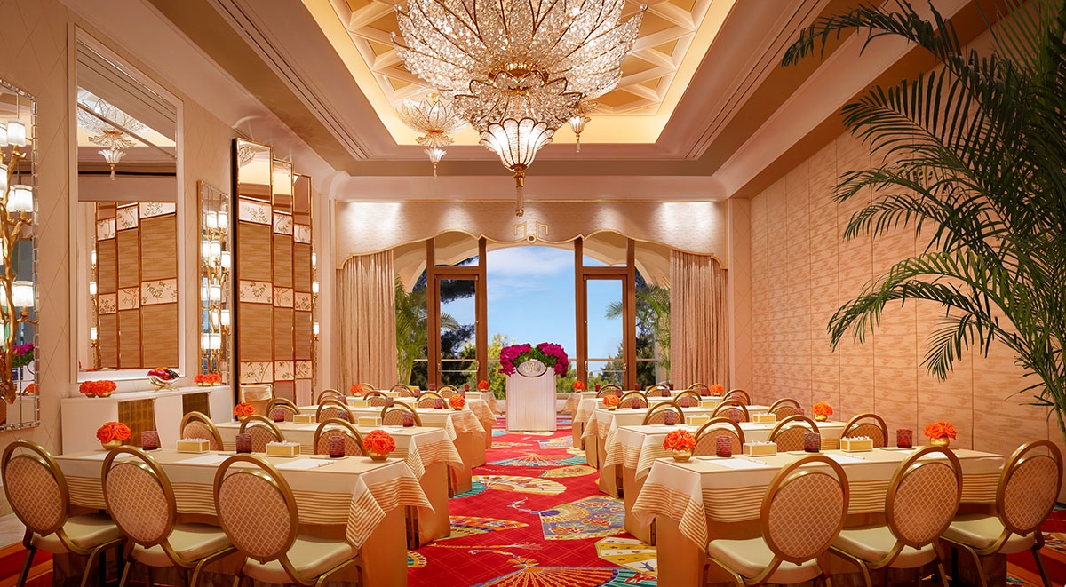
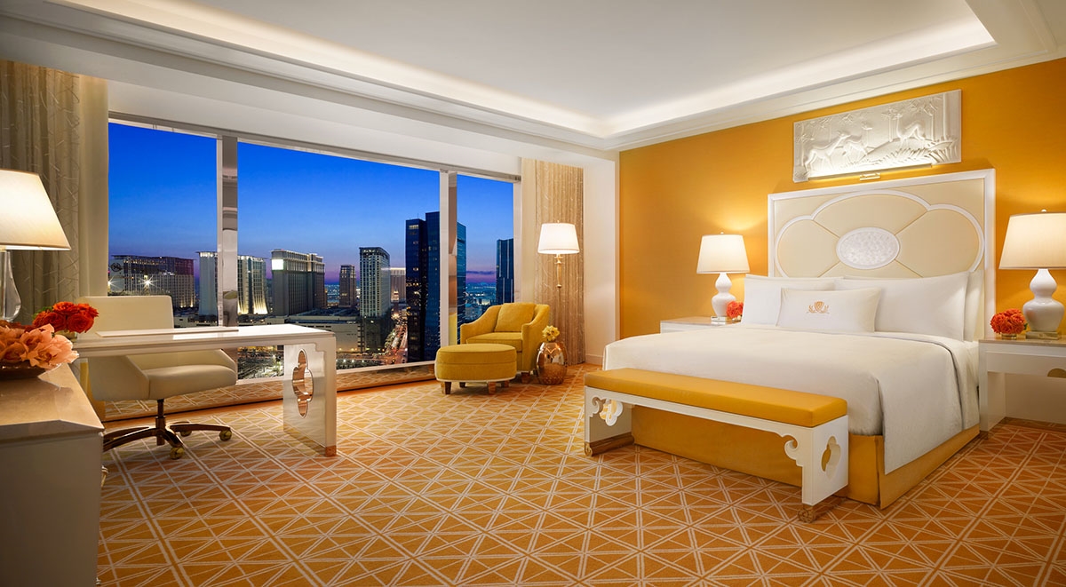
Address:Avenida Da Nave Desportiva, Cotai, Macau
Tel:(853) 8889 3838
Fax:(853) 8889 8890
Email:events@wynnpalace.com
Website:https://wynnpalace.com
Facebook:https://www.facebook.com/wynnpalace
Wechat:WynnResortsMacau
Total Guest Rooms: 1706
Total Meeting and Convention Floor Space: 2439 sq.m.
Location (floor) |
Dimension (m/sqm) |
Ceiling Height (m) |
Max Capacity (pax) |
Theatre (pax) |
Boardroom (pax) |
Classroom (pax) |
U-Shape (pax) |
Hollow Square (pax) |
Banquet (pax) |
Cocktail |
|
|---|---|---|---|---|---|---|---|---|---|---|---|
| Grand Theater | Level 1 |
1614 |
7.9 |
1200 |
1200 |
84 |
648 |
144 |
204 |
960 |
1000 |
| Theater 1 | Level 1 |
457 |
7.9 |
300 |
243 |
54 |
150 |
54 |
78 |
180 |
300 |
| Theater 2 | Level 1 |
193 |
7.9 |
100 |
90 |
36 |
54 |
36 |
42 |
72 |
100 |
| Theater 3 | Level 1 |
135 |
7.9 |
60 |
60 |
24 |
36 |
27 |
36 |
48 |
50 |
| Theater 4 | Level 1 |
318 |
7.9 |
200 |
162 |
54 |
96 |
42 |
66 |
120 |
200 |
| Theater 5 | Level 1 |
135 |
7.9 |
60 |
60 |
24 |
36 |
27 |
36 |
48 |
50 |
| Theater 6 | Level 1 |
194 |
7.9 |
100 |
90 |
36 |
54 |
36 |
42 |
72 |
100 |
| Theater 1,2,6 | Level 1 |
849 |
7.9 |
540 |
540 |
120 |
270 |
90 |
150 |
360 |
500 |
| Theater 3,4,5 | Level 1 |
591 |
7.9 |
360 |
360 |
120 |
216 |
78 |
138 |
240 |
300 |
| Theater 1 & 4 | Level 1 |
87 |
7.9 |
600 |
540 |
84 |
360 |
102 |
126 |
480 |
600 |
| Theater 1 & 2 / 1 & 6 | Level 1 |
652 |
7.9 |
405 |
705 |
90 |
210 |
72 |
114 |
252 |
400 |
| Theater 3 & 4 / 4 & 5 | Level 1 |
455 |
7.9 |
270 |
270 |
90 |
168 |
60 |
102 |
168 |
250 |
| Theater 2 & 3 / 5 & 6 | Level 1 |
369 |
7.9 |
200 |
200 |
84 |
108 |
87 |
96 |
192 |
200 |
| Theater 1,2,3,4 | Level 1 |
1242 |
7.9 |
800 |
800 |
90 |
504 |
126 |
168 |
672 |
750 |
| Theater 1,4,5,6 | Level 1 |
1242 |
7.9 |
800 |
800 |
90 |
504 |
126 |
168 |
672 |
750 |
| Meeting Rooms | Level 1 |
603 |
5.5 |
405 |
405 |
84 |
195 |
105 |
120 |
288 |
320 |
| Lotus | Level 1 |
147 |
5.5 |
80 |
72 |
30 |
30 |
30 |
36 |
72 |
80 |
| Tulip | Level 1 |
150 |
5.5 |
80 |
72 |
30 |
30 |
30 |
36 |
72 |
80 |
| Orchid | Level 1 |
152 |
5.5 |
80 |
72 |
30 |
30 |
30 |
36 |
72 |
80 |
| Jasmine | Level 1 |
147 |
5.5 |
80 |
72 |
30 |
30 |
30 |
36 |
72 |
80 |
| Lotus & Tulip | Level 1 |
298 |
5.5 |
162 |
162 |
36 |
90 |
45 |
60 |
144 |
160 |
| Tulip & Orchid | Level 1 |
306 |
5.5 |
162 |
162 |
36 |
90 |
45 |
60 |
144 |
160 |
| Orchid & Jasmine | Level 1 |
298 |
5.5 |
162 |
162 |
36 |
90 |
45 |
60 |
144 |
160 |
| Lotus , Tulip & Orchid | Level 1 |
454 |
5.5 |
270 |
270 |
60 |
150 |
75 |
90 |
216 |
240 |
| Tulip, Orchid & Jasmine | Level 1 |
454 |
5.5 |
270 |
270 |
60 |
150 |
75 |
90 |
216 |
240 |
| Boardroom 1 | Level 1 |
118 |
4.3 |
24 |
- |
24 |
- |
- |
- |
- |
- |
| Boardroom 2 | Level 1 |
104 |
4.3 |
12 |
- |
12 |
- |
- |
- |
- |
- |
Facilities:
Column free Grand Theater / Theatrical-standard stage / Business Center / Audio-Visual Equipment / Sound and Lighting System / Technical Services / Wireless Internet / Accommodation / Laundry and Pressing Services / Car Park / Valet Service / Fine Dining / Casual Dining / Bar / Spa / Salon / Pool / Fitness Center / Swimming Pool / Art Collection / Floral Sculpture / SkyCab / Performance Lake / Shopping and Entertainment

