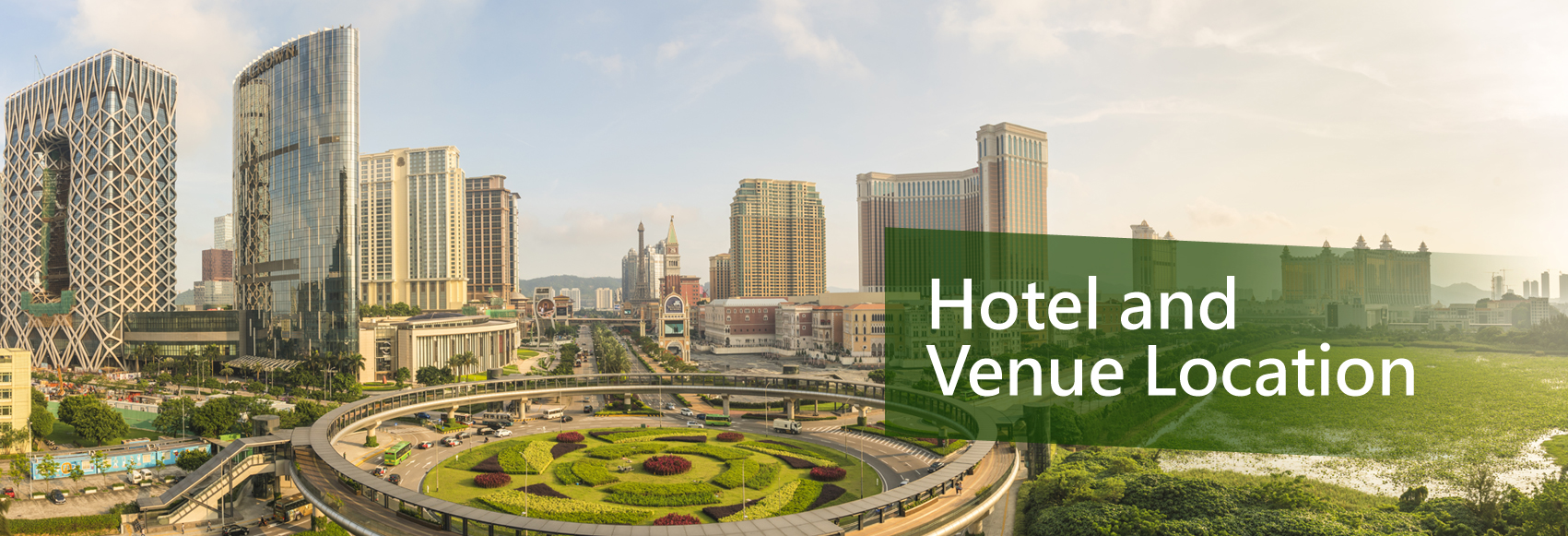Macau Tower Convention and Entertainment Centre
Conferences, banquets, exhibitions, trade shows, seminars, Macau Tower is the perfect venue to host them all, from an elegant formal dining event in the Great Hall, a trade fair at our versatile Exhibition Hall to a seminar at the Theatre. Or perhaps you’d like a smaller, casual social gathering alongside the river? We can host your party with professionalism and style.
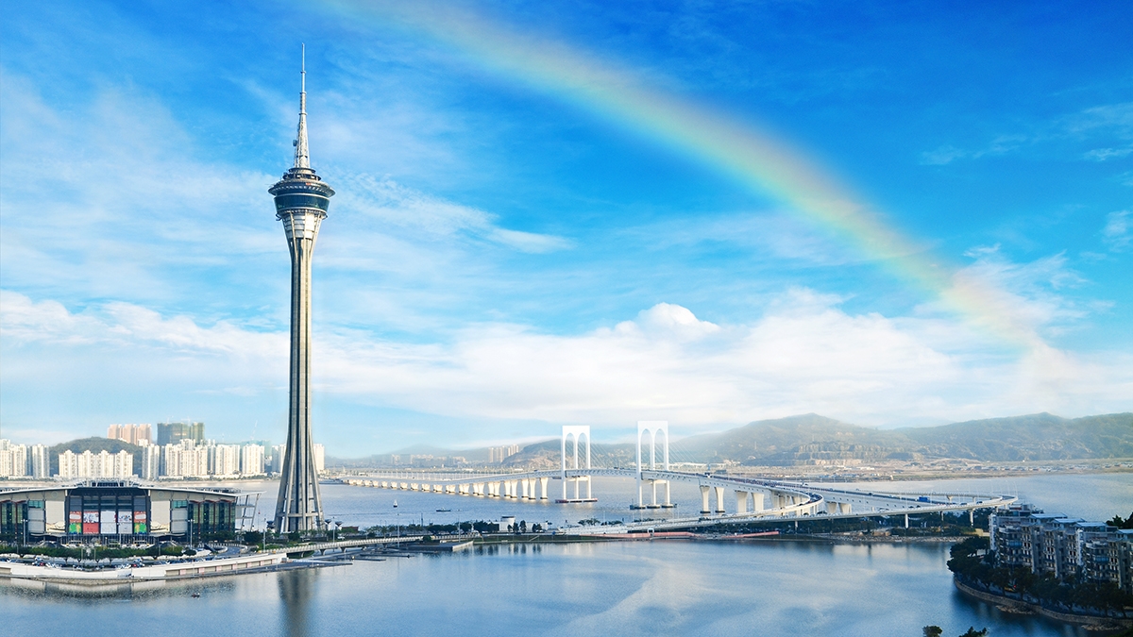
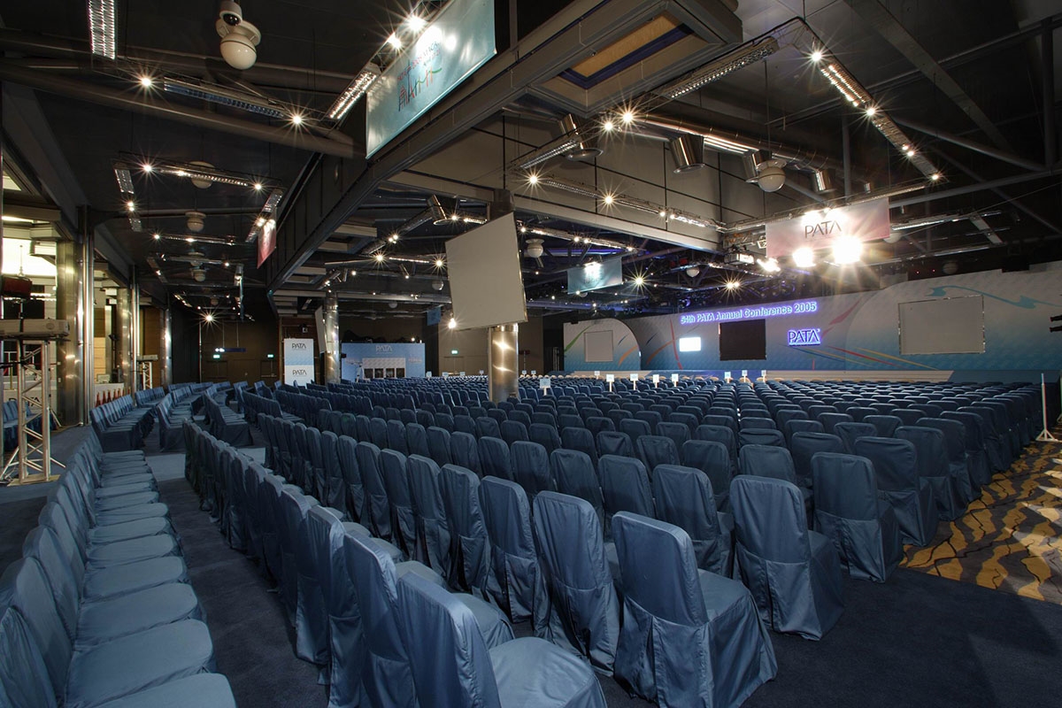
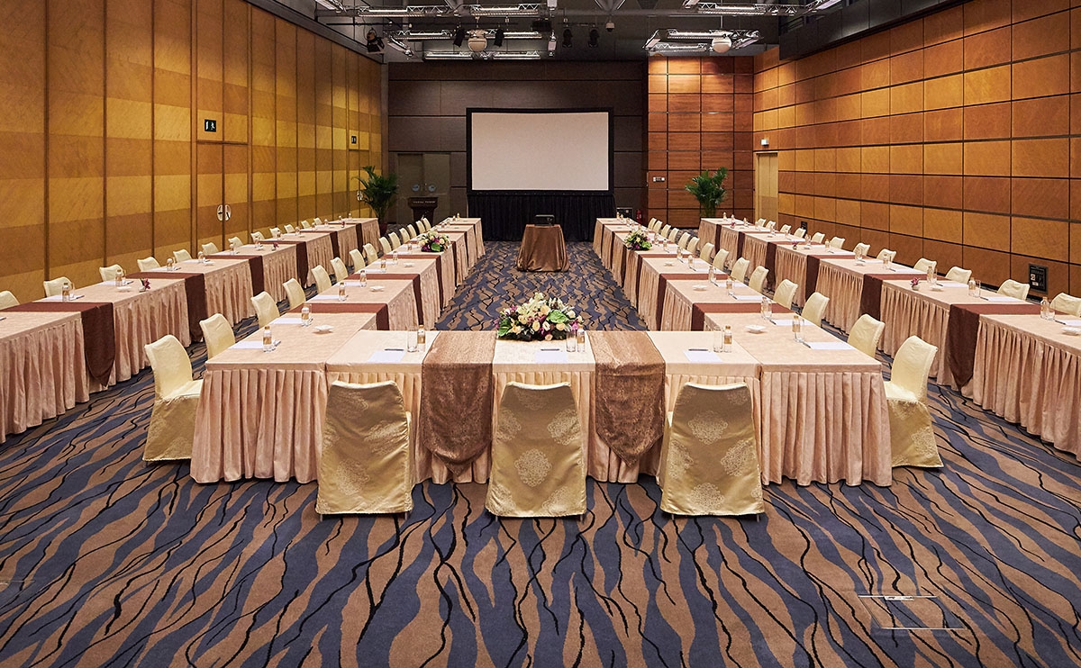
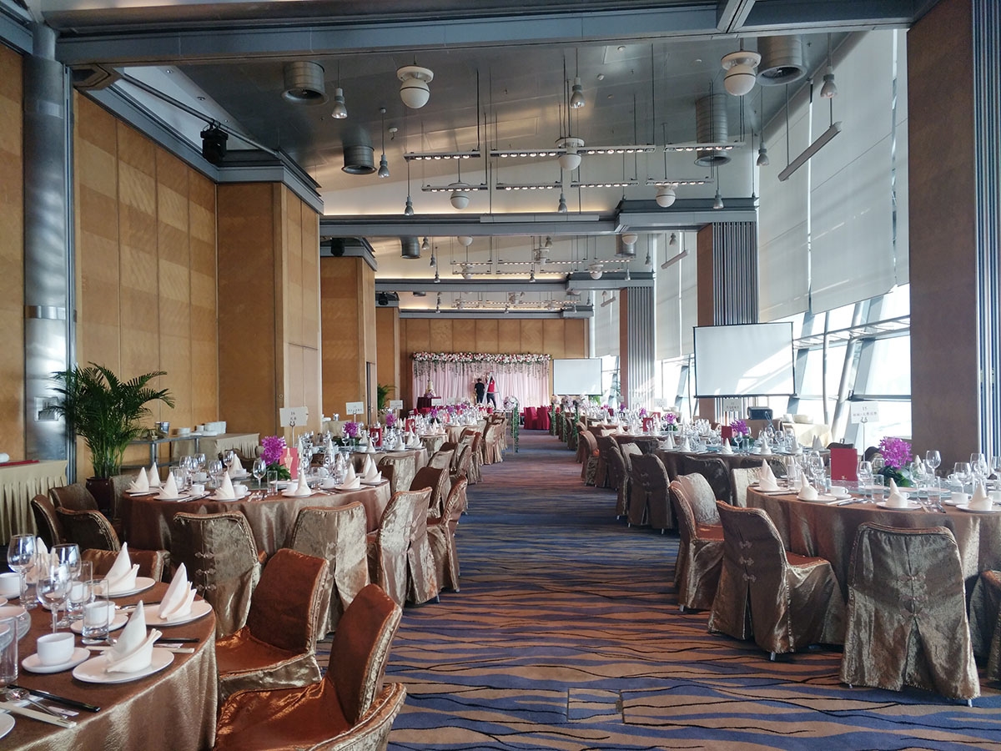
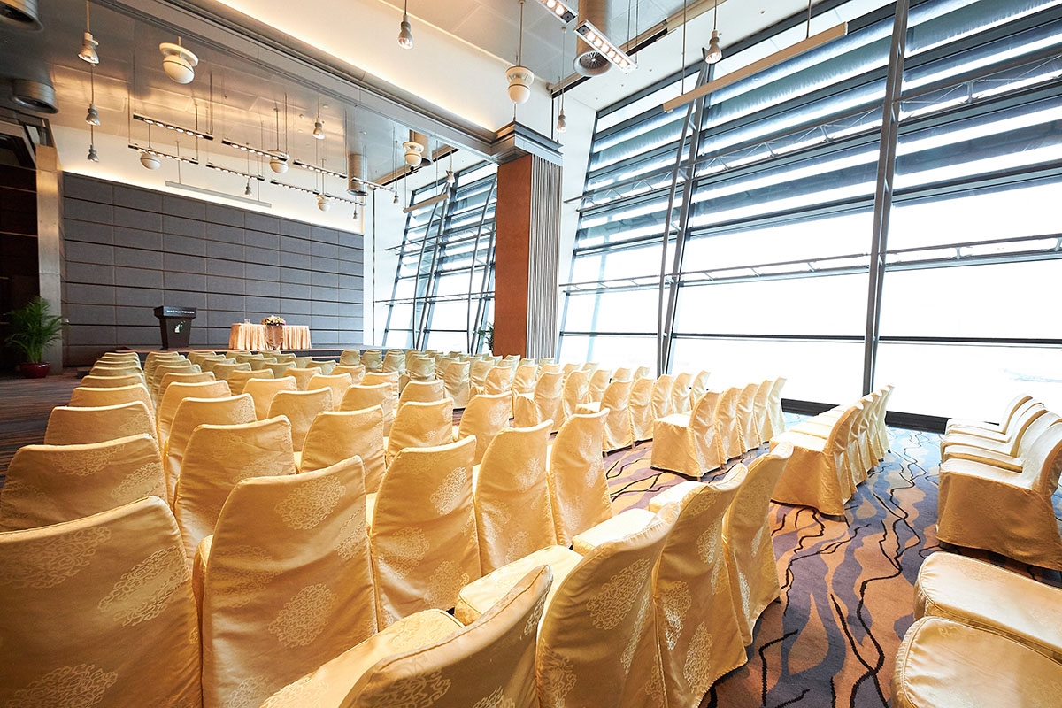

Address:Largo da Torre de Macau, Macau
Tel:(853) 2893 3339
Fax:(853) 2896 0103
Email:info@macautower.com.mo
Website:https://www.macautower.com.mo
Facebook:https://www.facebook.com/macautower
Wechat:macau-tower
Total Meeting and Convention Floor Space: 5095 sq.m.
Location (floor) |
Dimension (m/sqm) |
Ceiling Height (m) |
Max Capacity (pax) |
Theatre (pax) |
Boardroom (pax) |
Classroom (pax) |
U-Shape (pax) |
Hollow Square (pax) |
Banquet (pax) |
Cocktail |
|
|---|---|---|---|---|---|---|---|---|---|---|---|
| Grand Hall 1 | Level 4 |
252 |
5.4 |
200 |
200 |
54 |
100 |
60 |
52 |
144 |
200 |
| Grand Hall 2 | Level 4 |
473 |
5.4 |
300 |
300 |
60 |
150 |
66 |
52 |
264 |
300 |
| Grand Hall 3 | Level 4 |
473 |
5.4 |
300 |
300 |
60 |
150 |
64 |
52 |
264 |
300 |
| Grand Hall 4 | Level 4 |
98.5 |
5.4 |
60 |
60 |
24 |
40 |
30 |
20 |
48 |
60 |
| Grand Hall 5 | Level 4 |
98.5 |
5.4 |
60 |
60 |
24 |
40 |
30 |
20 |
60 |
60 |
| Grand Hall 6 | Level 4 |
98.5 |
5.4 |
60 |
60 |
24 |
40 |
30 |
20 |
60 |
60 |
| Grand Hall 7 | Level 4 |
98.5 |
5.4 |
60 |
60 |
24 |
40 |
30 |
20 |
60 |
60 |
| Grand Hall 8 | Level 4 |
98.5 |
5.4 |
60 |
60 |
24 |
40 |
30 |
20 |
48 |
60 |
| Grand Hall 1 + 2 | Level 4 |
725 |
5.4 |
520 |
520 |
72 |
250 |
78 |
68 |
408 |
520 |
| Grand Hall 1 + 2 + 3 | Level 4 |
1198 |
5.4 |
850 |
850 |
84 |
400 |
94 |
80 |
600 |
850 |
| Grand Hall 4 + 5 + 6 + 7 + 8 | Level 4 |
492 |
5.4 |
350 |
350 |
- |
150 |
- |
- |
264 |
350 |
| Grand Hall Whole | Level 4 |
1960 |
5.4 |
1800 |
1800 |
- |
500 |
- |
- |
1080 |
1800 |
| Banquet Hall 1 | Level 3 |
98 |
3.5 |
72 |
72 |
20 |
35 |
20 |
- |
60 |
72 |
| Banquet Hall 2 | Level 3 |
115 |
3.5 |
80 |
80 |
25 |
40 |
25 |
- |
72 |
80 |
| Banquet Hall 3 | Level 3 |
150 |
3.5 |
105 |
105 |
25 |
50 |
25 |
- |
108 |
105 |
| Banquet Hall 4 | Level 3 |
56 |
3.5 |
48 |
48 |
20 |
20 |
20 |
- |
36 |
48 |
| Banquet Hall 5 | Level 3 |
43 |
3.5 |
48 |
48 |
15 |
18 |
15 |
- |
36 |
48 |
| Banquet Hall 6 | Level 3 |
47 |
3.5 |
48 |
48 |
15 |
18 |
15 |
- |
36 |
48 |
| Banquet Hall 7 | Level 3 |
68 |
3.5 |
64 |
64 |
20 |
25 |
20 |
- |
60 |
64 |
| Banquet Hall 8 | Level 3 |
361 |
3.5 |
280 |
280 |
44 |
130 |
50 |
44 |
180 |
280 |
| Banquet Hall 1 + 2 | Level 3 |
213 |
3.5 |
160 |
160 |
24 |
75 |
30 |
- |
132 |
160 |
| Banquet Hall 2 + 3 | Level 3 |
265 |
3.5 |
200 |
200 |
30 |
95 |
36 |
- |
180 |
200 |
| Banquet Hall 1 + 2 + 3 | Level 3 |
362 |
3.5 |
280 |
280 |
34 |
130 |
40 |
- |
240 |
280 |
| Banquet Hall 5 + 6 | Level 3 |
90 |
3.5 |
70 |
70 |
24 |
40 |
30 |
- |
72 |
70 |
| Banquet Hall 6 + 7 | Level 3 |
115 |
3.5 |
80 |
80 |
26 |
40 |
35 |
- |
96 |
80 |
| Banquet Hall 5 + 6 + 7 | Level 3 |
158 |
3.5 |
120 |
120 |
- |
60 |
- |
- |
120 |
120 |
| Banquet Hall 1 + 2 + 3 + 8 | Level 3 |
723 |
3.5 |
520 |
520 |
- |
250 |
- |
- |
480 |
520 |
| Banquet Hall 5 + 6 + 7 + 8 | Level 3 |
519 |
3.5 |
400 |
400 |
- |
200 |
- |
- |
284 |
400 |
| Banquet Hall Whole | Level 3 |
1012 |
3.5 |
720 |
720 |
- |
350 |
- |
- |
660 |
720 |
Facilities:
Audio-Visual Equipment / Sound and Lighting System / Wireless Internet / Parking Services / Entertainment / Shopping

