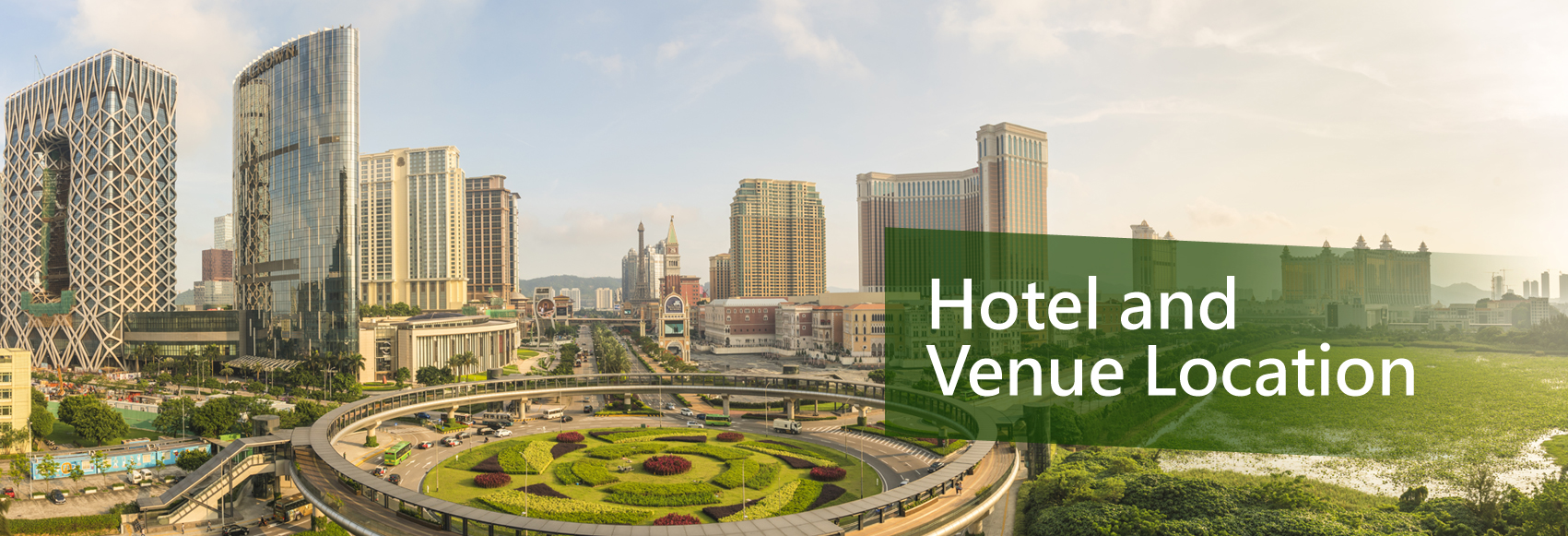Grand Hyatt Macau
Grand Hyatt Macau is located in City of Dreams, an intergrated urban entertainment resort in Cotai, combining electrifying entertainment, regional and international dining, and designer brand shopping within one complex. Grand Hyatt Macau meeting and function facilities cover almost 8,000 square meters, includes pillar-less ballrooms, numerous multi-functional Salon rooms and the only ballroom in Macau Salão do Teatro, showcases a unique open kitchen concept. You will definitely have an extraordinary experience by hosting either a lunch meeting or a grandeur theme party in Grand Hyatt Macau. For more information, please visit www.grandhyattmacau.com.
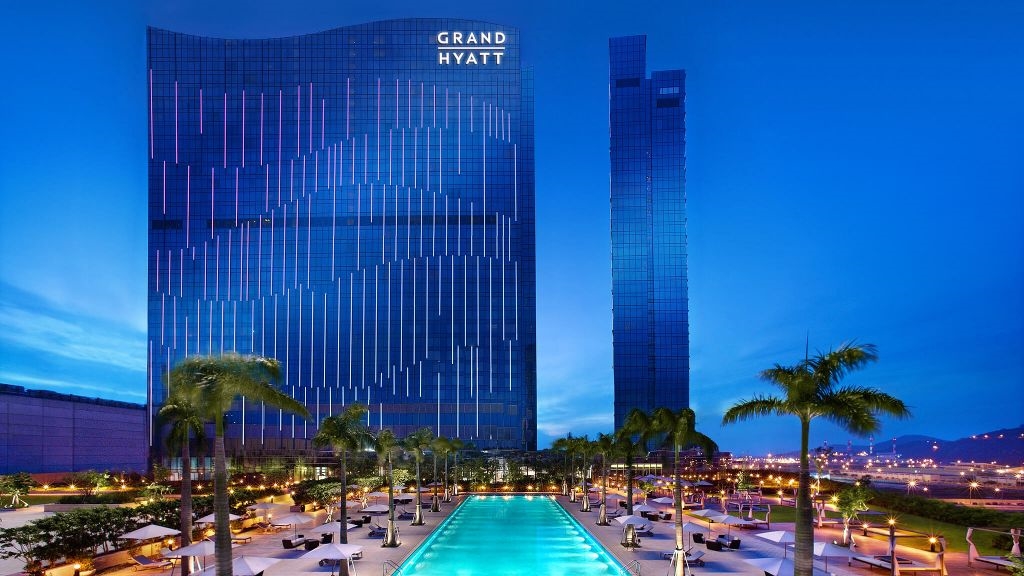
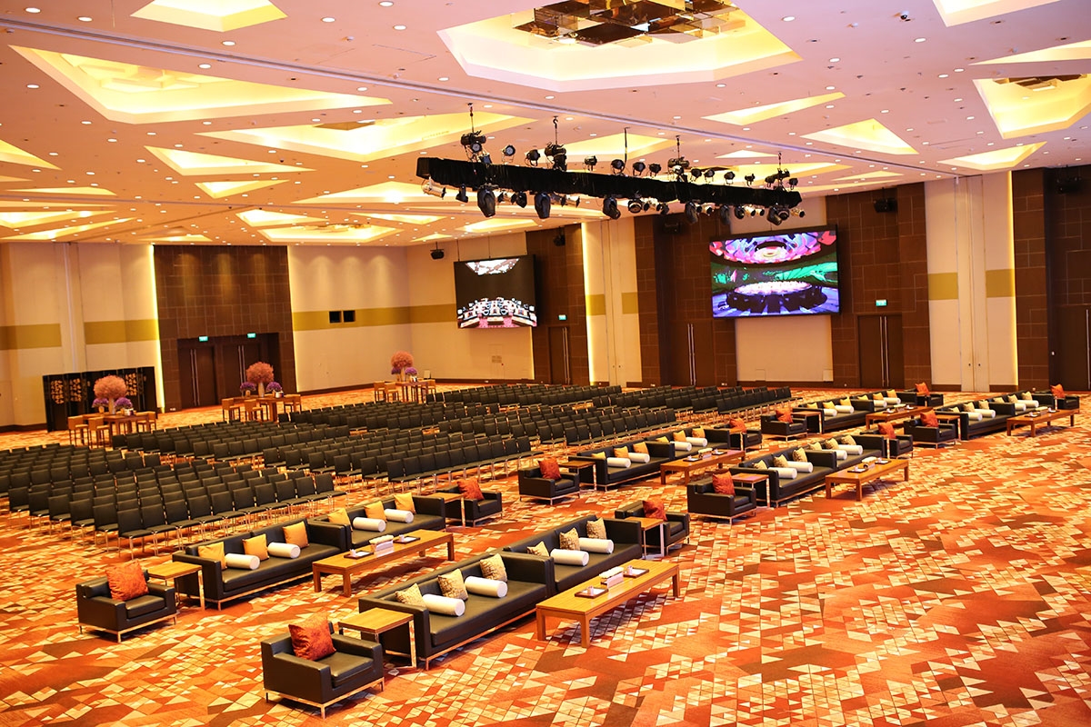
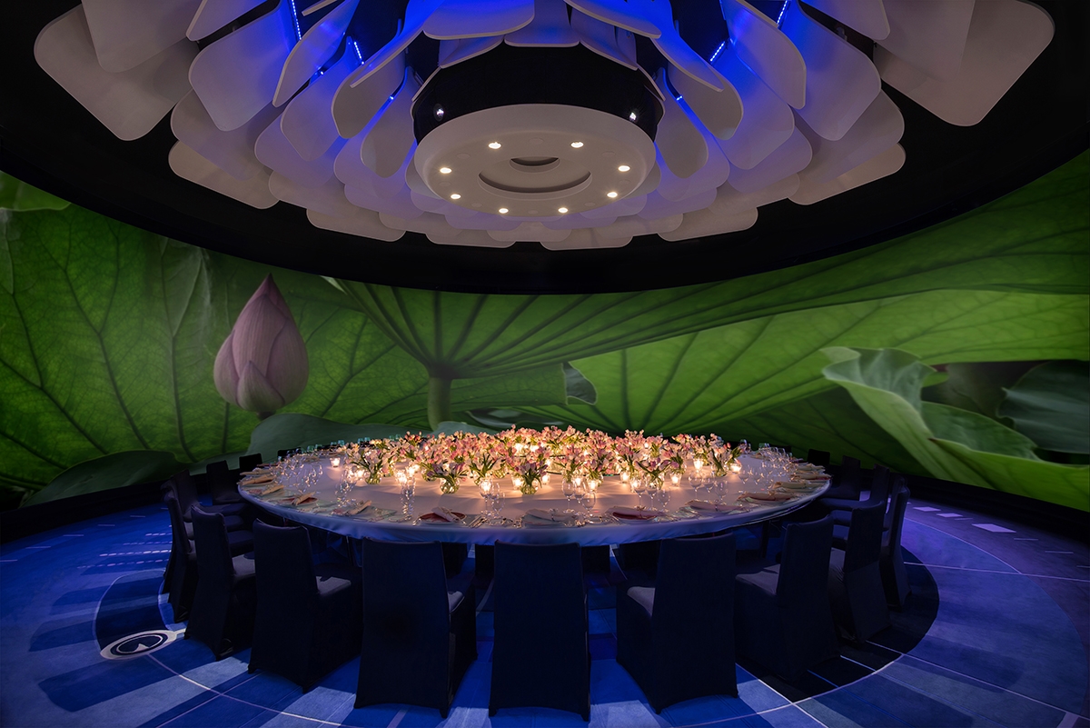
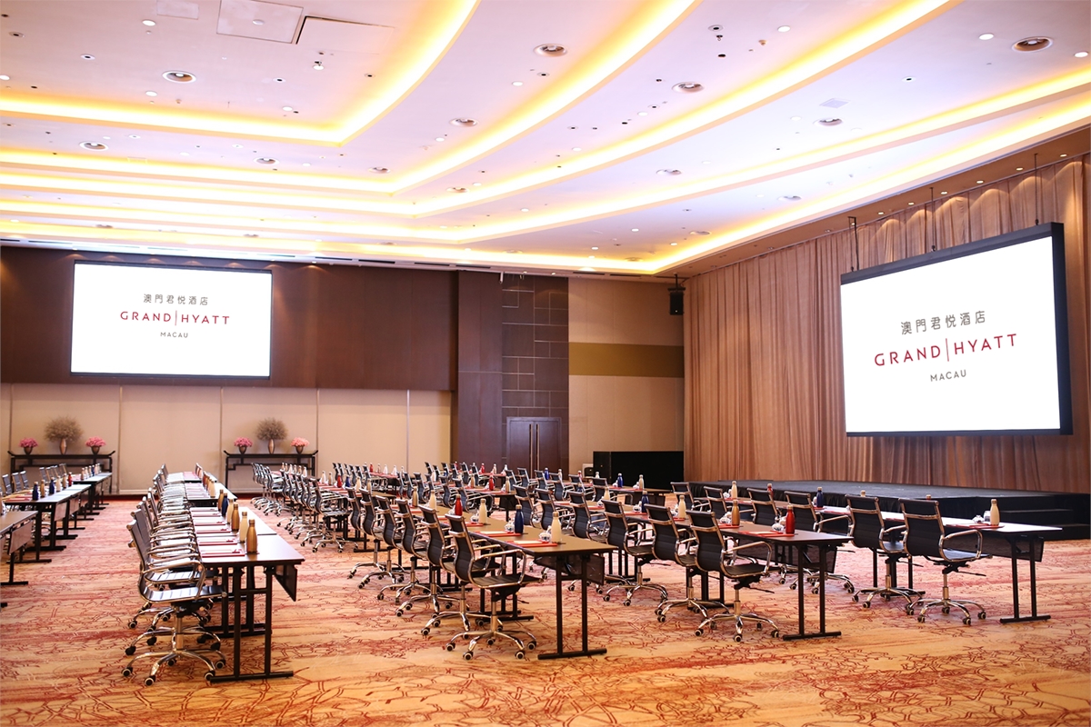
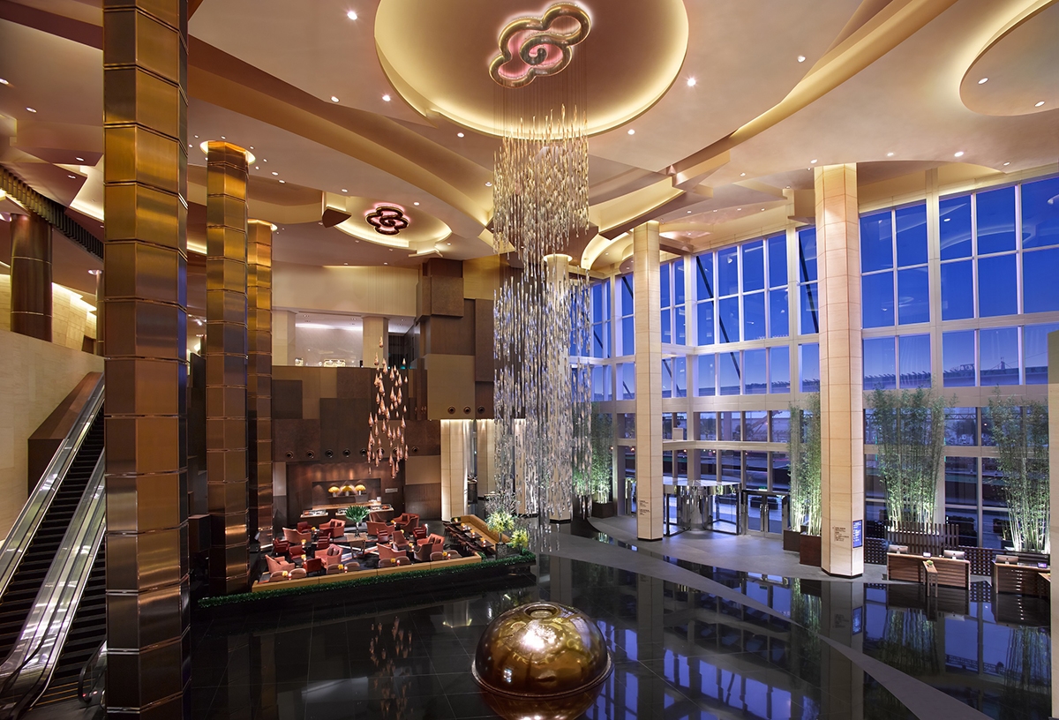
Address:City of Dreams, Estrada do Istmo, Cotai, Macau, China
Tel:(853) 8868 1234
Fax:(853) 8867 1234
Email:macau.grand@hyatt.com
Website:http://grandhyattmacau.com/
Facebook:https://www.facebook.com/grandhyattmacau
Wechat:macaugrandhyatt
Total Guest Rooms: 791
Total Meeting and Convention Floor Space: 4399 sq.m.
Location (floor) |
Dimension (m/sqm) |
Ceiling Height (m) |
Max Capacity (pax) |
Theatre (pax) |
Boardroom (pax) |
Classroom (pax) |
U-Shape (pax) |
Hollow Square (pax) |
Banquet (pax) |
Cocktail |
|
|---|---|---|---|---|---|---|---|---|---|---|---|
| GRAND BALLROOM | Level 2 |
1911 |
8.0 |
2000 |
1800 |
- |
900 |
180 |
240 |
1300 |
2000 |
| GRAND BALLROOM I | Level 2 |
597 |
8.0 |
600 |
400 |
- |
300 |
90 |
120 |
288 |
600 |
| GRAND BALLROOM II | Level 2 |
604 |
8.0 |
600 |
400 |
- |
300 |
90 |
120 |
288 |
600 |
| GRAND BALLROOM III | Level 2 |
281 |
8.0 |
250 |
250 |
- |
150 |
50 |
66 |
144 |
250 |
| GRAND BALLROOM IV | Level 2 |
289 |
8.0 |
250 |
250 |
- |
150 |
50 |
66 |
144 |
250 |
| GRAND BALLROOM I + II | Level 2 |
1256 |
8.0 |
1300 |
1300 |
- |
600 |
120 |
160 |
600 |
1200 |
| GRAND BALLROOM III + IV | Level 2 |
591 |
8.0 |
500 |
500 |
- |
300 |
90 |
120 |
288 |
500 |
| GRAND BALLROOM II + III + IV | Level 2 |
1251 |
8.0 |
1300 |
1300 |
- |
600 |
120 |
160 |
600 |
1200 |
| SALÃO DO TEATRO | Level 2 |
774 |
6.5 |
500 |
500 |
60 |
300 |
80 |
106 |
360 |
500 |
| SALON I | Level 2 |
70 |
4.0 |
30 |
30 |
18 |
18 |
15 |
24 |
24 |
30 |
| SALON II | Level 2 |
69 |
4.0 |
30 |
30 |
18 |
30 |
15 |
30 |
24 |
30 |
| SALON III | Level 2 |
141 |
4.0 |
100 |
100 |
30 |
50 |
24 |
42 |
60 |
60 |
| SALON IV | Level 2 |
100 |
4.0 |
50 |
50 |
24 |
30 |
15 |
24 |
36 |
40 |
| SALON V | Level 2 |
103 |
4.0 |
50 |
50 |
24 |
30 |
24 |
30 |
36 |
40 |
| SALON VI | Level 2 |
159 |
4.0 |
100 |
100 |
30 |
50 |
24 |
42 |
60 |
60 |
| SALON VII | Level 2 |
77 |
4.0 |
40 |
40 |
12 |
18 |
15 |
24 |
24 |
30 |
| SALON VIII | Level 2 |
68 |
4.0 |
14 |
- |
14 |
- |
- |
- |
- |
- |
| POOL DECK | Level 3 |
314 |
- |
160 |
160 |
24 |
100 |
45 |
60 |
144 |
160 |
| MEETING ROOM | Level 37 |
15 |
3.4 |
10 |
- |
10 |
- |
- |
- |
- |
- |
| PRIVATE DINING ROOM I | Level 37 |
38 |
3.4 |
12 |
- |
12 |
- |
- |
- |
12 |
- |
| PRIVATE DINING ROOM II | Level 37 |
20 |
3.4 |
6 |
- |
6 |
- |
- |
- |
6 |
- |
| PRIVATE DINING ROOM III | Level 37 |
40 |
3.4 |
12 |
- |
12 |
- |
- |
- |
12 |
- |
| OUTDOOR TERRACE | Level 37 |
189 |
- |
80 |
- |
- |
- |
- |
- |
- |
80 |
Facilities:
Audio-Visual Equipment / Sound and Lighting System / Wireless Internet / Plasma TV and Video Distribution / Accommodation / Business Centre / Parking Services / Valet Service / Recreation Facilities / Laundry / Entertainment / Spa / Shopping / Swimming Pool / Gym

