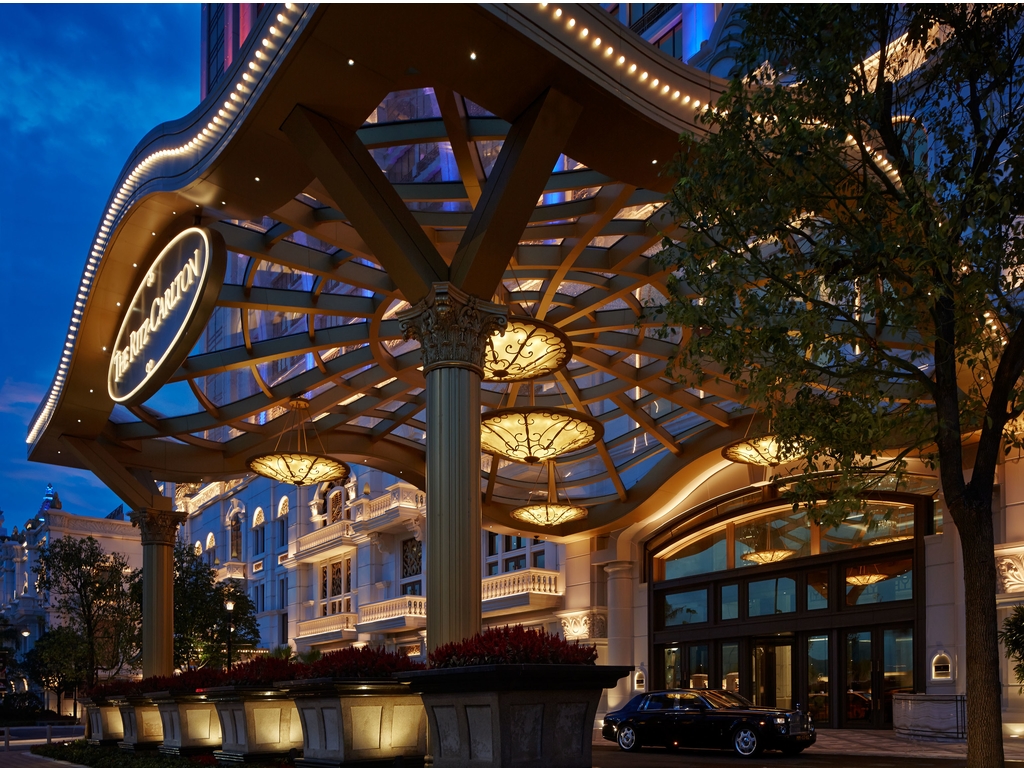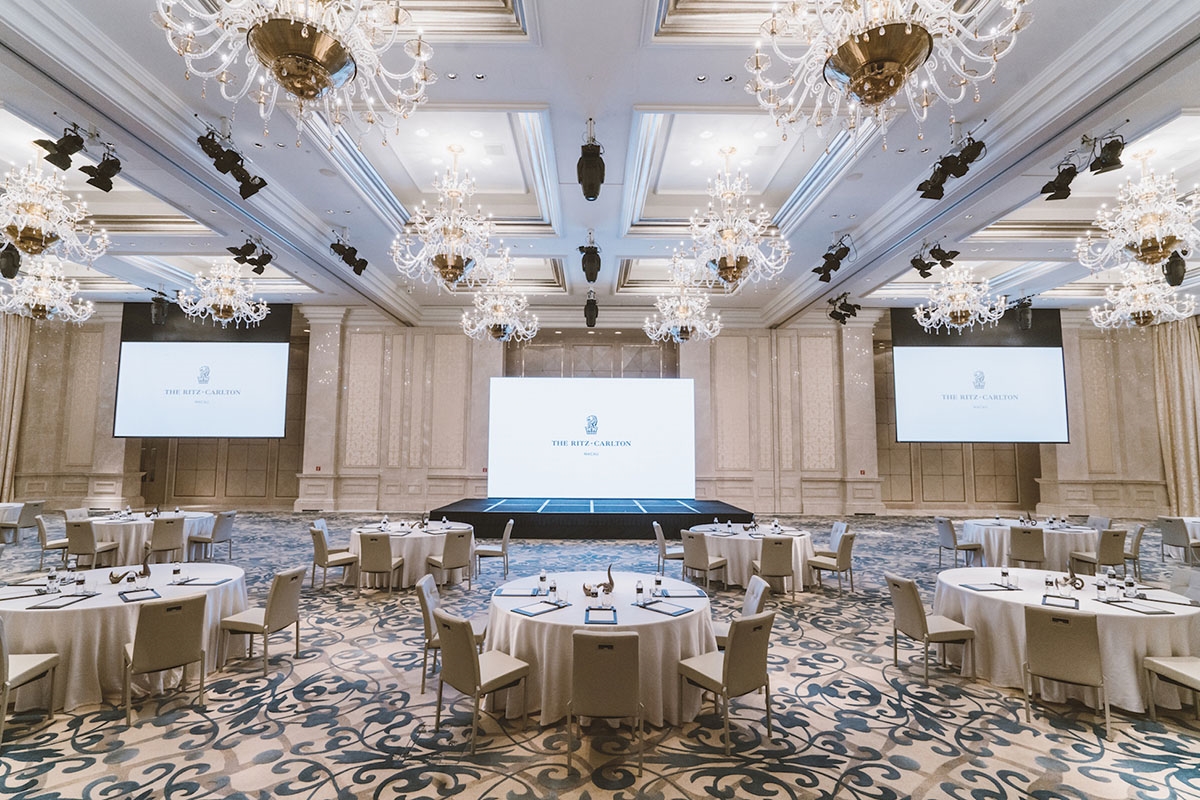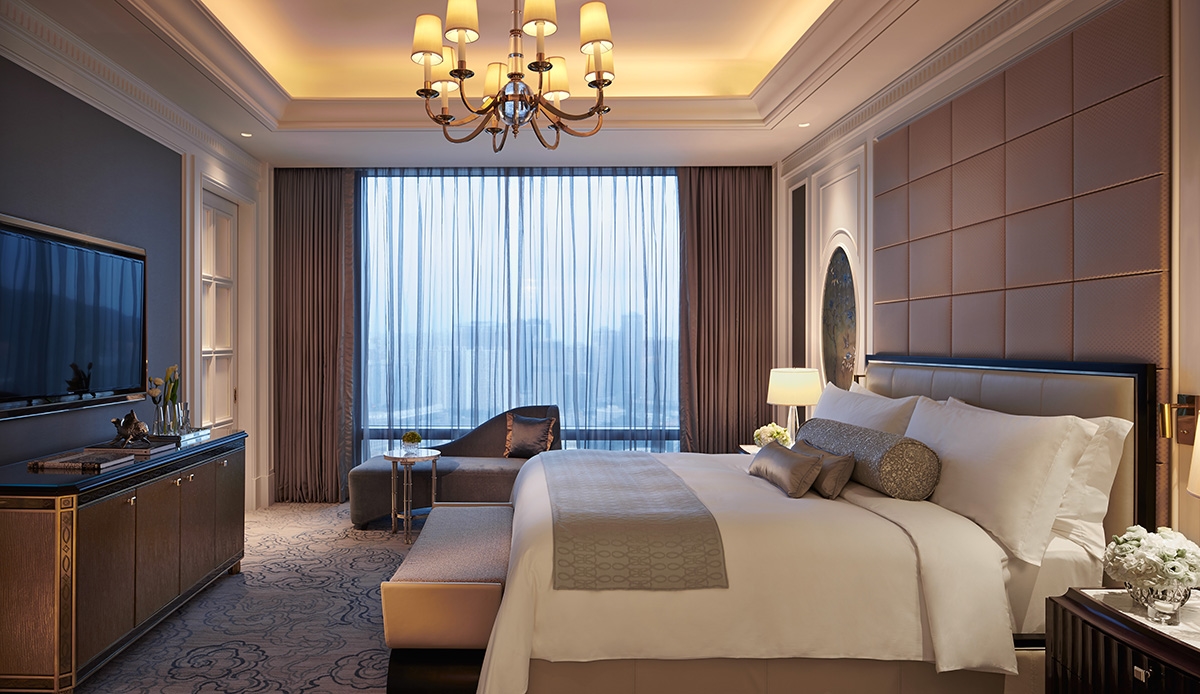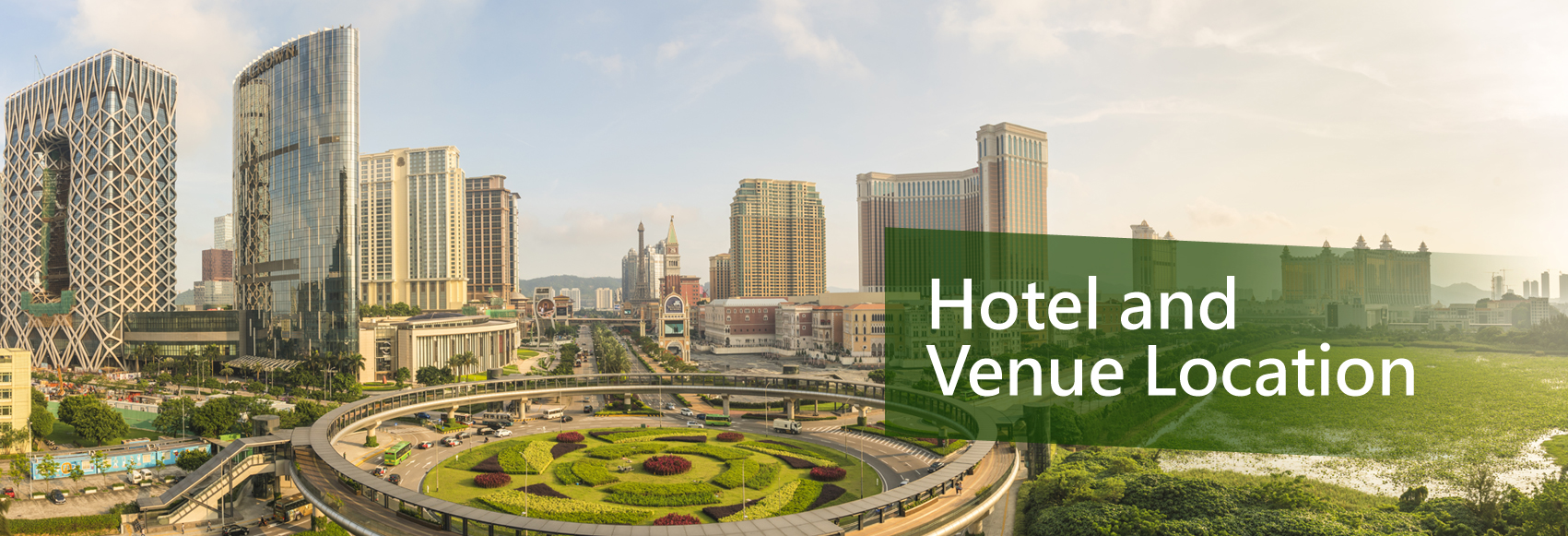The Ritz-Carlton, Macau
Intimacy, exclusivity, and personalized attention to detail are hallmarks of The Ritz-Carlton standards of hospitality and meetings and events at The Ritz-Carlton, Macau prove no exception, enabling guests to revel in the finest personal service and the best of Asian luxury.
From exclusive board retreats to intricately detailed conferences, or intimate corporate celebrations, all venue spaces are accompanied by location-based event professionals who serve as a single point of contact throughout the entire planning process to make sure the guests’ vision comes to life. The Ladies and Gentlemen from the catering and banquet teams will be expertly orchestrated and managed to deliver unparalleled banquet services.



Address:Galaxy Macau™, Estrada da Baía da Nossa Senhora da Esperança, s/n, COTAI, Macau, China Macau, Macau
Tel:(853) 8886 6868
Fax:(853) 8886 6600
Email:rc.mfmmr.leads@ritzcarlton.com
Website:https://www.ritzcarlton.com/en/hotels/china/macau
Facebook:https://www.facebook.com/ritzcarltonmacau
Wechat:RitzcarltonMacau
Weibo:https://www.weibo.com/ritzcarltonmacau?refer_flag=1005050010_
Total Guest Rooms: 230
Total Meeting and Convention Floor Space: 899 sq.m.
Location (floor) |
Dimension (m/sqm) |
Ceiling Height (m) |
Max Capacity (pax) |
Theatre (pax) |
Boardroom (pax) |
Classroom (pax) |
U-Shape (pax) |
Hollow Square (pax) |
Banquet (pax) |
Cocktail |
|
|---|---|---|---|---|---|---|---|---|---|---|---|
| Ballroom | 750 |
7.4 |
780 |
780 |
- |
206 |
111 |
- |
579 |
600 |
|
| Ballroom 1 | 248 |
7.4 |
240 |
240 |
- |
96 |
45 |
- |
144 |
200 |
|
| Ballroom 2 | 248 |
7.4 |
240 |
240 |
- |
96 |
45 |
- |
144 |
200 |
|
| Ballroom 3 | 248 |
7.4 |
240 |
240 |
- |
96 |
45 |
- |
144 |
200 |
|
| Ballroom 1+2 | 496 |
7.4 |
360 |
360 |
- |
198 |
78 |
- |
336 |
- |
|
| Ballroom 2+3 | 502 |
7.4 |
360 |
360 |
- |
198 |
78 |
- |
336 |
- |
|
| Meeting Room 1 | Ground Floor |
23 |
4.1 |
8 |
- |
8 |
- |
- |
- |
- |
- |
| Meeting Room 2 | Ground Floor |
23 |
4.1 |
8 |
- |
8 |
- |
- |
- |
- |
- |
| Meeting Room 3 | Ground Floor |
34 |
4.1 |
10 |
- |
10 |
- |
- |
- |
- |
- |
| Meeting Room 1+2 | Ground Floor |
47 |
4.1 |
16 |
- |
16 |
- |
- |
- |
- |
- |
| The Library Meeting Room | Level 1 |
68 |
4.1 |
12 |
- |
12 |
- |
- |
- |
- |
- |
Facilities:
Audio-Visual Equipment / Sound and Lighting System / Wireless Internet / Plasma TV and Video Distribution / Accommodation / Business Centre / Parking Services / Valet Service / Recreation Facilities / Laundry / Entertainment / Spa / Shopping / Swimming Pool / Gym / Build in Projector / Build in Projector Screen / Audio Mixer / Wireless Microphone / Clip or headset Microphone / Podium Microphone / CD Player / Ceiling Speakers / Face Light

