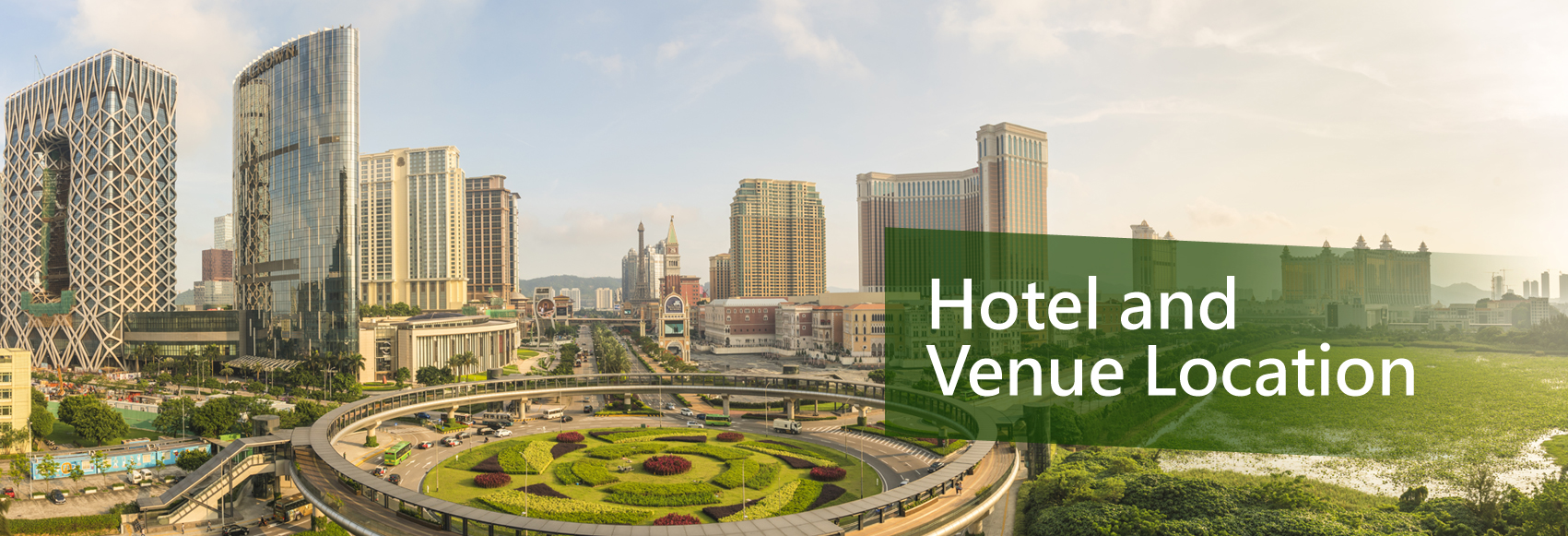Mandarin Oriental, Macau
Mandarin Oriental, Macau offers an exclusive venue for high-level meetings. While we are conveniently located in the centre of Macau, our waterside setting lends a calm environment in which to conduct business. With a contemporary design, hi-tech facilities and exemplary service, we ensure a first class experience.
Staff and services
We provide every client with a dedicated conference manager who will liaise with you on every aspect of your event including guestrooms, function space, catering and entertainment. We can also arrange delegate transfer.
Techonology
We have the latest technology wired into our infrastructure to meet every need of our business guests. This includes rapid Internet access, broadcast fibre optic cable infrastructure in each meeting room, satellite and teleconferencing, Wi-Fi, high performance sound systems and sound proofing partitions. We also offer digital display signage outside each meeting room, ceiling mounted projectors and electronic screens, and dramatic lighting.
Business Centre
Conveniently located on the same floor as our meeting spaces, our business centre has three workstations with printer, fax and Wi-Fi. We also offer 24 hour administrative support including translation services.
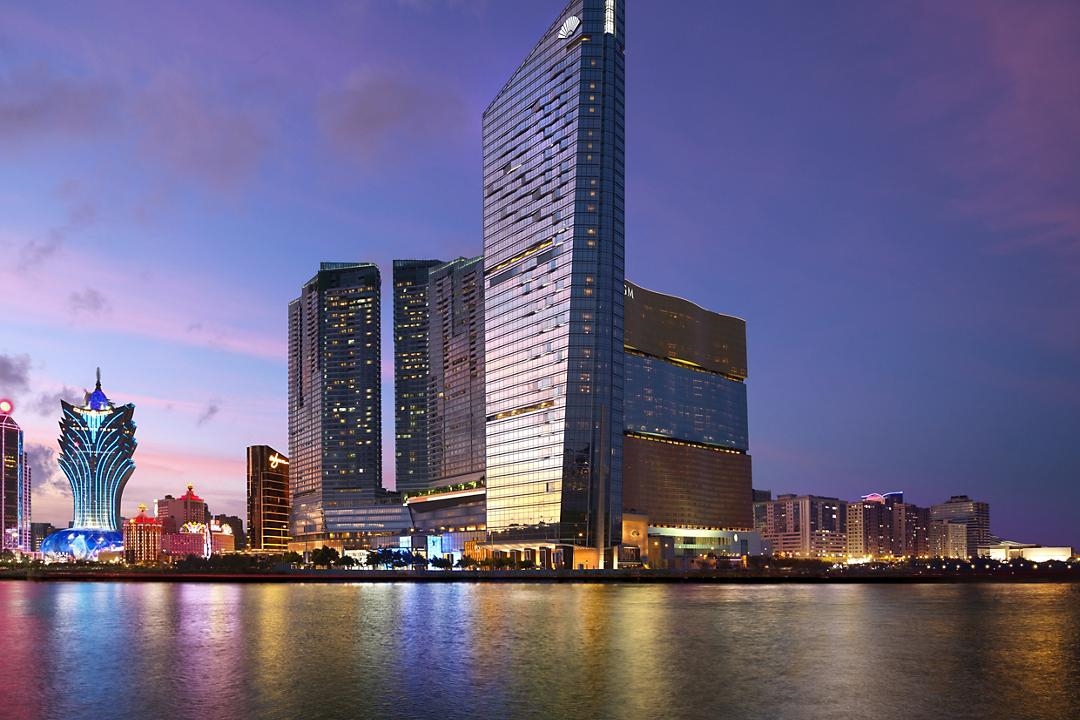
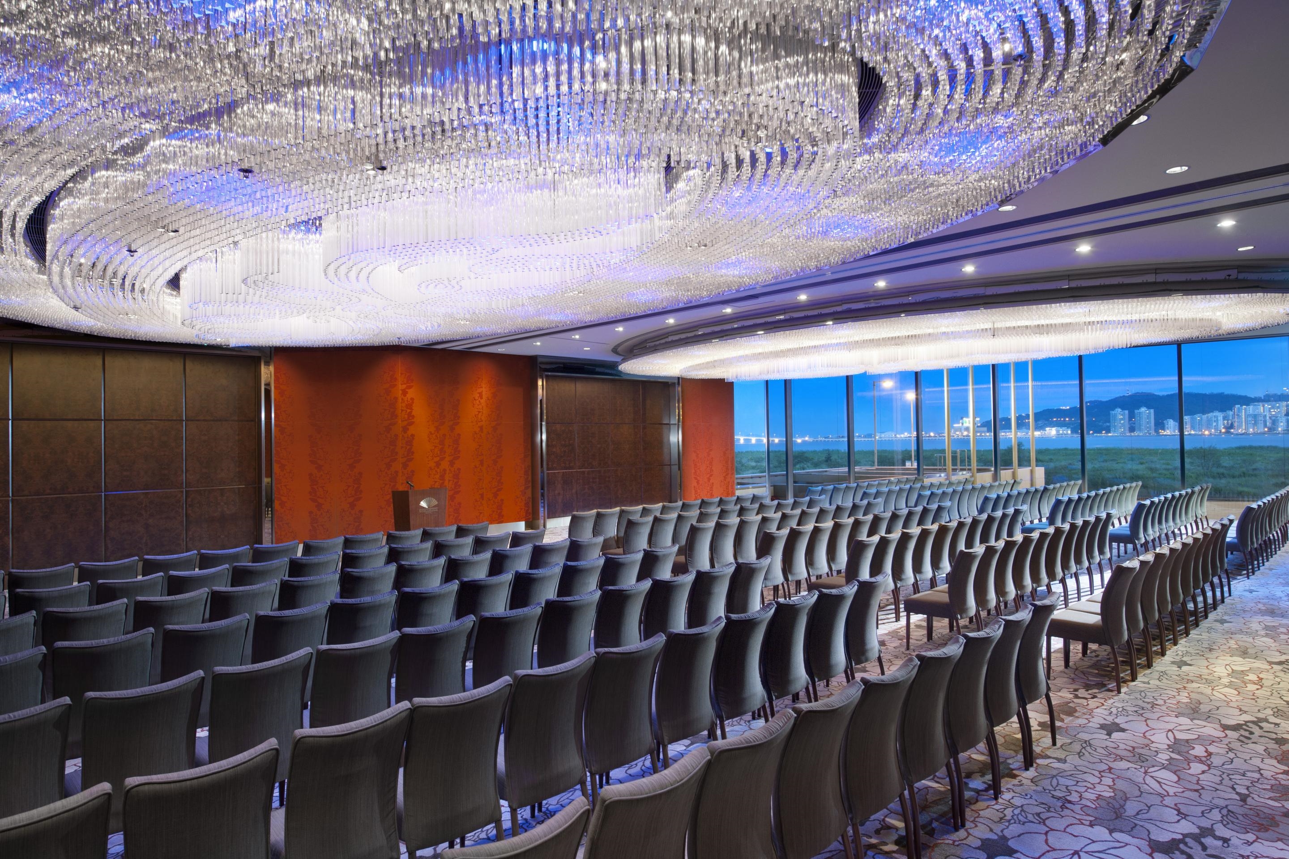
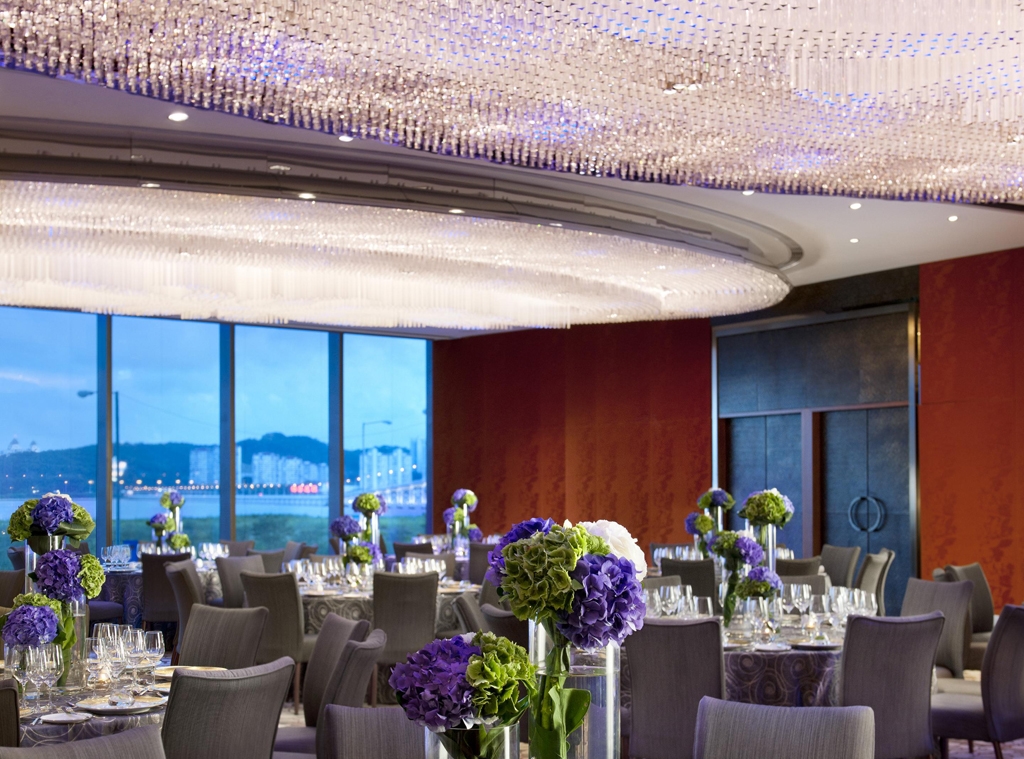
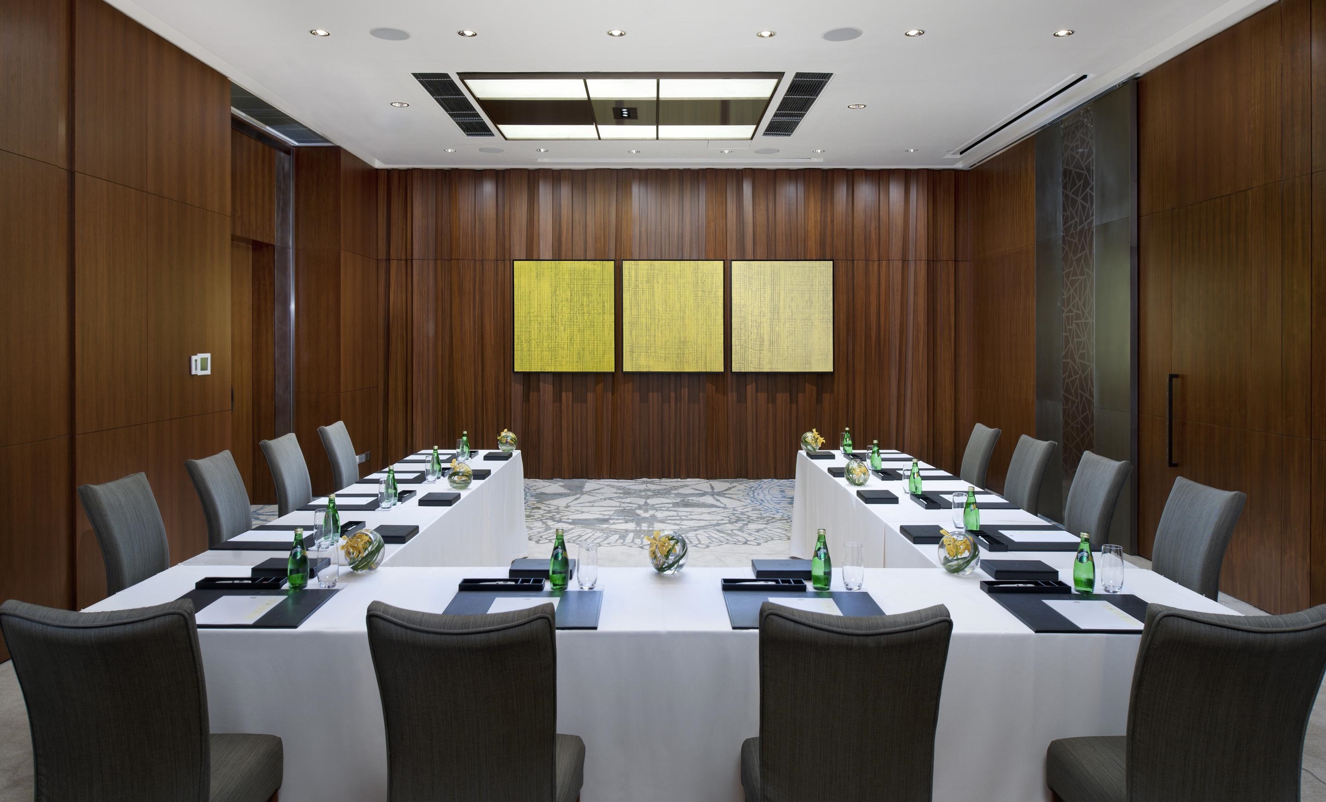
Address:n.◦945, Avenida Dr. Sun Yat Sen, Macau
Tel:(853) 8805 8888
Fax:(853) 8805 8899
Email:momac@mohg.com
Website:http://www.mandarinoriental.com/macau
Facebook:http://www.facebook.com/MandarinOrientalMacau
Wechat:MO_MACAU
Weibo:澳门文华东方酒店
Total Guest Rooms: 213
Total Meeting and Convention Floor Space: 320 sq.m.
Location (floor) |
Dimension (m/sqm) |
Ceiling Height (m) |
Max Capacity (pax) |
Theatre (pax) |
Boardroom (pax) |
Classroom (pax) |
U-Shape (pax) |
Hollow Square (pax) |
Banquet (pax) |
Cocktail |
|
|---|---|---|---|---|---|---|---|---|---|---|---|
| Ocean Room I + II | 1st Floor |
320 sqm |
3.9 |
330 |
250 |
48 |
120 |
70 |
200 |
200 |
330 |
| Ocean Room I | 1st Floor |
170 sqm |
3.9 |
150 |
140 |
24 |
60 |
42 |
- |
80 |
150 |
| Ocean Room II | 1st Floor |
150 sqm |
3.9 |
150 |
110 |
24 |
60 |
42 |
- |
90 |
150 |
| Pre-function Area | 1st Floor |
173 sqm |
3.9 |
100 |
- |
- |
- |
- |
- |
- |
100 |
| Harbour Room | 1st Floor |
47 sqm |
3.4 |
40 |
40 |
12 |
18 |
15 |
- |
20 |
20 |
| Bay Room | 1st Floor |
47 sqm |
3.4 |
40 |
40 |
12 |
18 |
15 |
- |
20 |
20 |
| Harbour+Bay | 1st Floor |
95 sqm |
3.4 |
80 |
80 |
28 |
36 |
24 |
- |
40 |
50 |
| Boardroom | 1st Floor |
60 sqm |
3.4 |
12 |
- |
12 |
- |
- |
- |
- |
- |
Facilities:
Audio-Visual Equipment / Sound and Lighting System / Wireless Internet / Plasma TV and Video Distribution / Accommodation / Business Centre / Parking Services / Valet Service / Recreation Facilities / Laundry / Spa / Swimming Pool / Gym / Meeting / Conference / Exhibition

