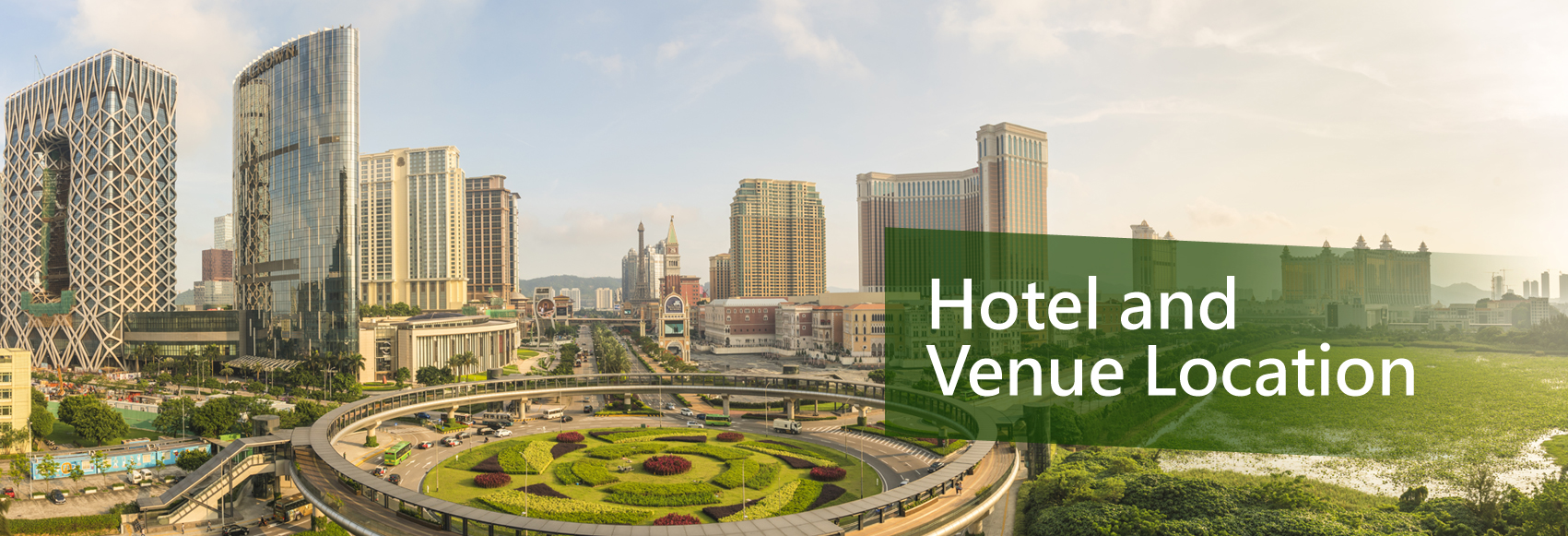The Parisian Macao
Macao has become a major business events destination and Sands Resorts leads the field with a total of 150,000 sqm (1.6 million square feet) of versatile meeting and exhibition space, including the Cotai Expo, flexible ballrooms and a total of 334 breakout rooms. Sands Resorts can handle any size of event, from small-scale board meetings to major international conventions and congresses, all with the same high level of professional service.
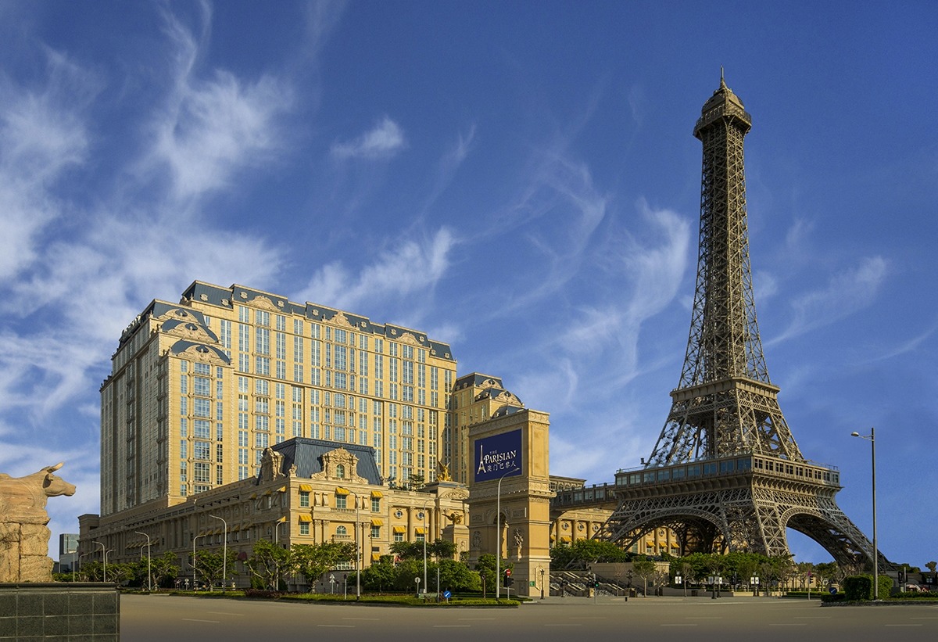
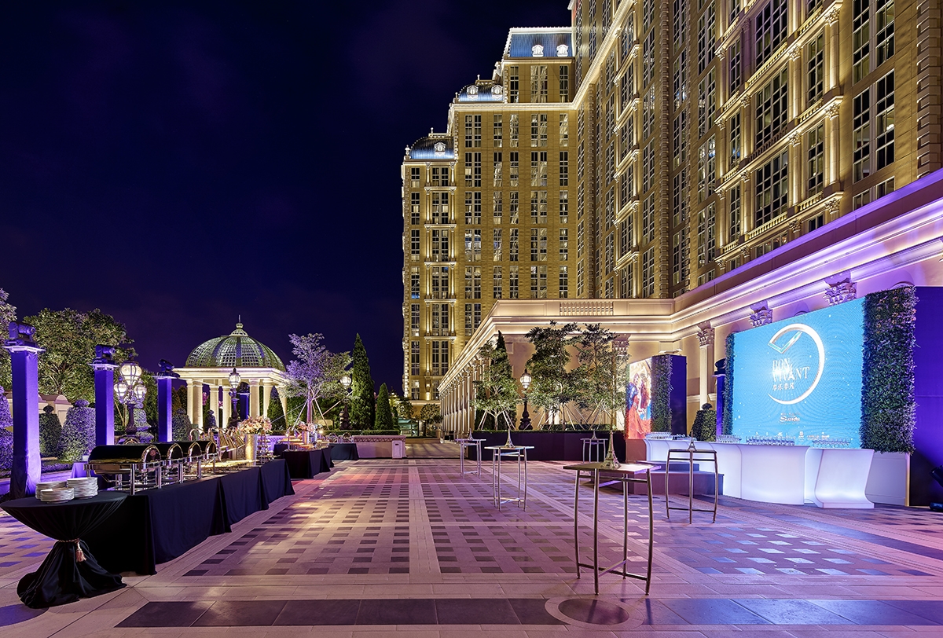
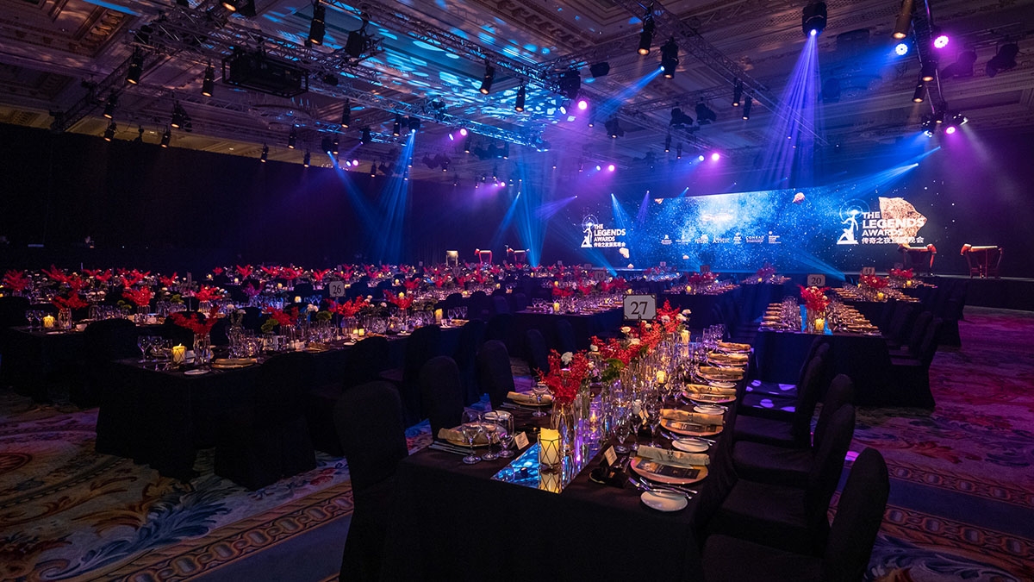
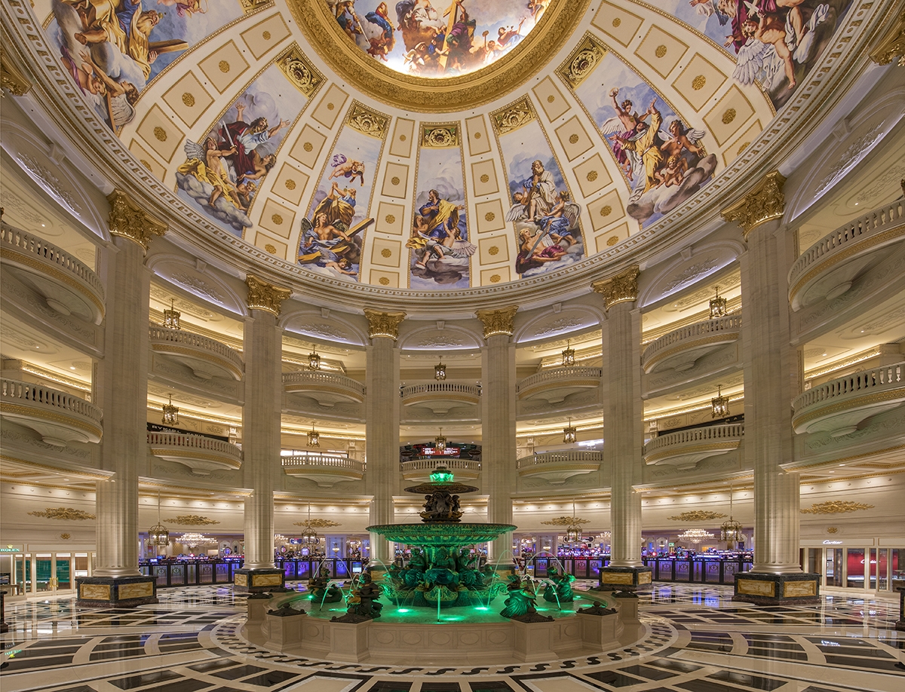
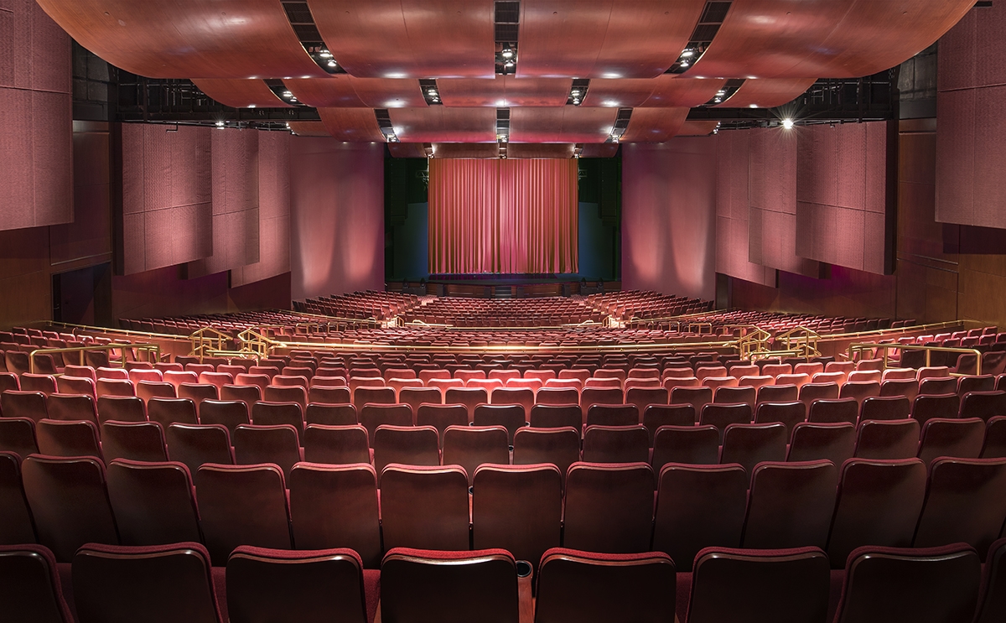
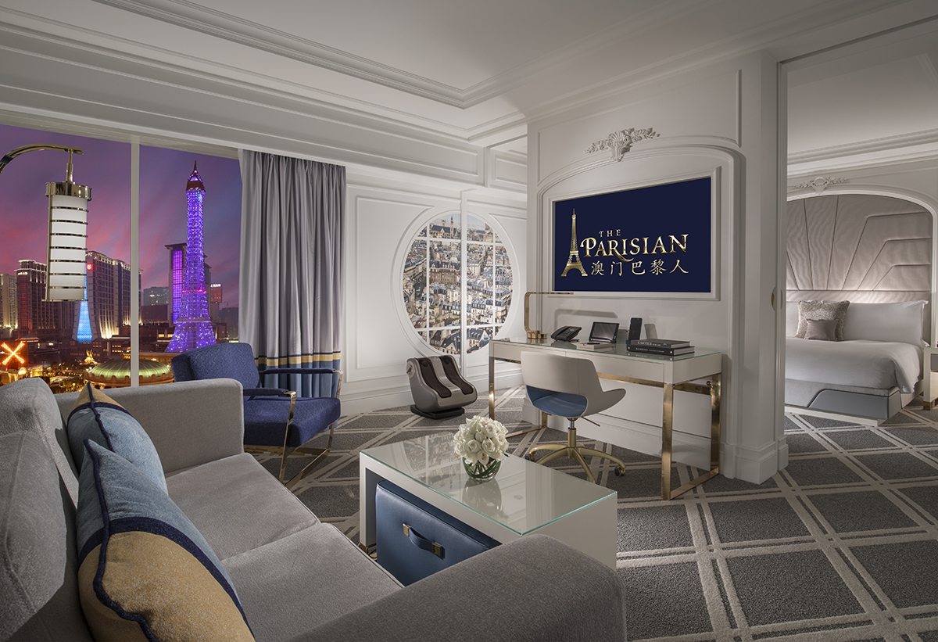
Address:The Parisian Macao, Estrada do Istmo, Lote 3, Cotai Strip, Macao SAR, P.R. China
Tel:(853) 8111 2300
Email:sales.inquiry@parisian.com.mo
Website:https://www.parisianmacao.com/
Facebook:https://www.facebook.com/TheParisianMacao/
Weibo:https://www.weibo.com/cotaistripresorts?from=feed&loc=at&nick=澳门巴黎人&is_hot=1
Total Guest Rooms: 3000
Total Meeting and Convention Floor Space: 3404 sq.m.
Location (floor) |
Dimension (m/sqm) |
Ceiling Height (m) |
Max Capacity (pax) |
Theatre (pax) |
Boardroom (pax) |
Classroom (pax) |
U-Shape (pax) |
Hollow Square (pax) |
Banquet (pax) |
Cocktail |
|
|---|---|---|---|---|---|---|---|---|---|---|---|
| The Parisian Ballroom Full room | Level 5 |
80.60 X 42.24 |
8.0 |
3765 |
3765 |
- |
1831 |
- |
- |
2600 |
3765 |
| 25 rooms (with 2 corridors) | Level 5 |
68.30 X 42.24 |
8.0 |
3200 |
3200 |
- |
1558 |
- |
- |
2210 |
3200 |
| 20 rooms (with 2 corridors) | Level 5 |
56.10 X 42.24 |
8.0 |
2568 |
2568 |
- |
1284 |
- |
- |
1980 |
2568 |
| 20 rooms (with 1 corridor) | Level 5 |
52.40 X 42.24 |
8.0 |
2459 |
2459 |
- |
1197 |
- |
- |
1830 |
2459 |
| 20 rooms (middle section) | Level 5 |
56.00 X 42.24 |
8.0 |
2564 |
2564 |
- |
1280 |
- |
- |
1970 |
2564 |
| 16 rooms (middle section) | Level 5 |
56.00 X 33.67 |
8.0 |
2018 |
2018 |
- |
1010 |
- |
- |
1550 |
2018 |
| 15 rooms (with 1 corridor) | Level 5 |
40.20 X 42.24 |
8.0 |
1831 |
1831 |
- |
916 |
- |
- |
1410 |
1831 |
| 10 rooms (1/3 of the entire room) | Level 5 |
24.20 X 42.24 |
8.0 |
1088 |
1088 |
- |
530 |
- |
- |
750 |
1088 |
| 8 rooms | Level 5 |
24.20 X 33.67 |
8.0 |
875 |
875 |
- |
437 |
- |
- |
680 |
875 |
| 6 rooms | Level 5 |
24.20 X 25.20 |
8.0 |
609 |
609 |
- |
330 |
114 |
120 |
460 |
609 |
| 4 rooms | Level 5 |
24.20 X 16.74 |
8.0 |
440 |
440 |
- |
220 |
71 |
91 |
340 |
440 |
| 3 rooms | Level 5 |
12.00 X 25.20 |
8.0 |
322 |
322 |
73 |
162 |
67 |
84 |
260 |
322 |
| 2 rooms | Level 5 |
12.00 X 16.74 |
8.0 |
215 |
215 |
61 |
107 |
58 |
67 |
140 |
215 |
| 1 room | Level 5 |
12.00 X 8.27 |
8.0 |
108 |
108 |
28 |
53 |
25 |
34 |
80 |
108 |
| Bordeaux 7.1 | Level 5 |
39 sqm |
8.0 |
- |
- |
10 |
- |
- |
- |
- |
- |
| Bordeaux 7.2 | Level 5 |
195 sqm |
8.0 |
161 |
161 |
- |
80 |
- |
- |
120 |
161 |
| Bordeaux 7.3 | Level 5 |
62 sqm |
8.0 |
67 |
67 |
22 |
34 |
25 |
30 |
50 |
67 |
| Bordeaux 7.4 | Level 5 |
53 sqm |
8.0 |
48 |
48 |
15 |
24 |
17 |
20 |
30 |
48 |
| Bordeaux 7.5 | Level 5 |
95 sqm |
8.0 |
88 |
88 |
23 |
46 |
20 |
28 |
60 |
88 |
| Bordeaux 7.6 | Level 5 |
87 sqm |
8.0 |
88 |
88 |
23 |
46 |
20 |
28 |
60 |
88 |
| Bordeaux 7.7 | Level 5 |
56 sqm |
8.0 |
20 |
- |
20 |
- |
- |
- |
- |
- |
| Bordeaux 7.3 & 7.4 | Level 5 |
117 sqm |
8.0 |
116 |
116 |
30 |
57 |
27 |
37 |
90 |
116 |
| Bordeaux 7.5 & 7.6 | Level 5 |
184 sqm |
8.0 |
173 |
173 |
51 |
90 |
48 |
59 |
120 |
173 |
| Pre-function area | Level 5 |
85.11 X 9.00 |
8.0 |
800 |
- |
- |
- |
- |
- |
- |
800 |
| Outdoor event space | Outdoor |
19.07 X 24.84 |
- |
530 |
- |
- |
- |
- |
- |
360 |
530 |
Facilities:
Audio-Visual Equipment / Sound and Lighting System / Wireless Internet / Plasma TV and Video Distribution / Accommodation / Business Centre / Parking Services / Valet Service / Recreation Facilities / Laundry / Entertainment / Spa / Shopping / Swimming Pool / Gym

