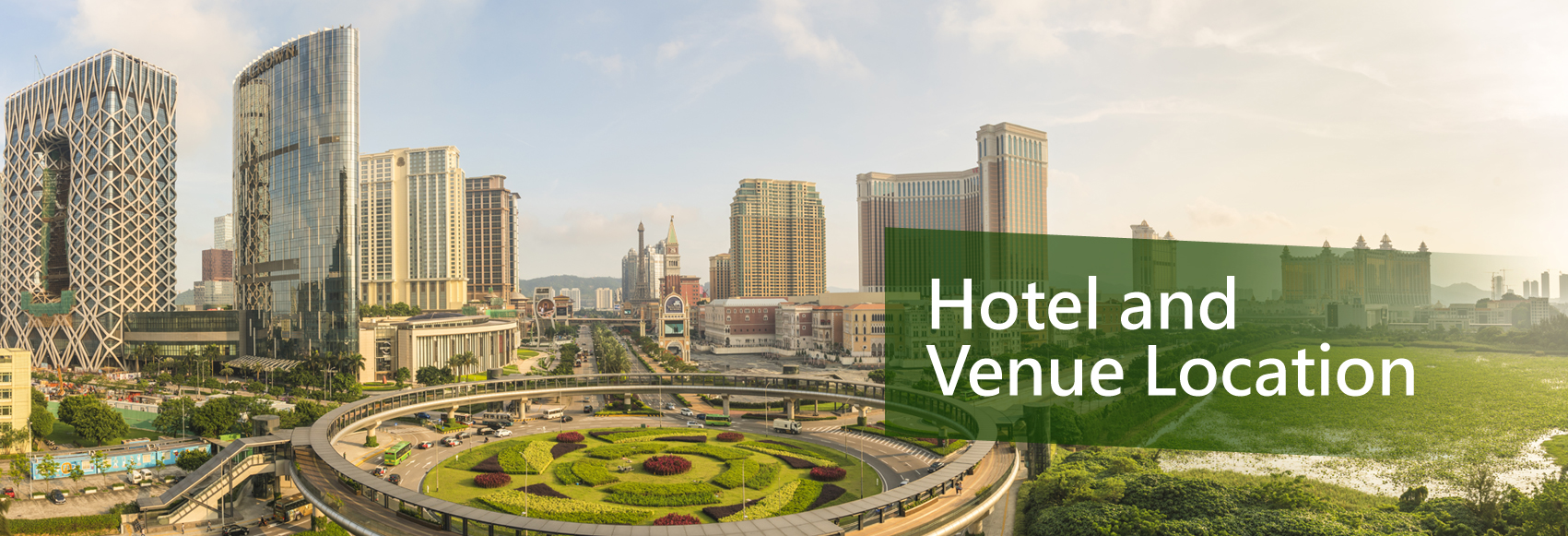Wynn Palace
The bespoke service we provide at Wynn Palace ensures that every detail of your meeting is anticipated and skillfully handled. Our Events team raises the bar on every element, from the configuration of your registration area to the audio-visual production and our customized approach to delectable food and beverage offerings. We utilize state-of-the-art technology to handle everything from a single microphone to the most complex presentations featuring video walls and special-effects audio. In the hands of our Catering team, your guests will feast on a wide range of restaurant-quality dishes inspired by the exceptional restaurants at Wynn Palace. For more intimate meals, our spectacular restaurants are available for private dinners. Ultimately our attention to detail allows your guests to focus on what’s important – your meeting.
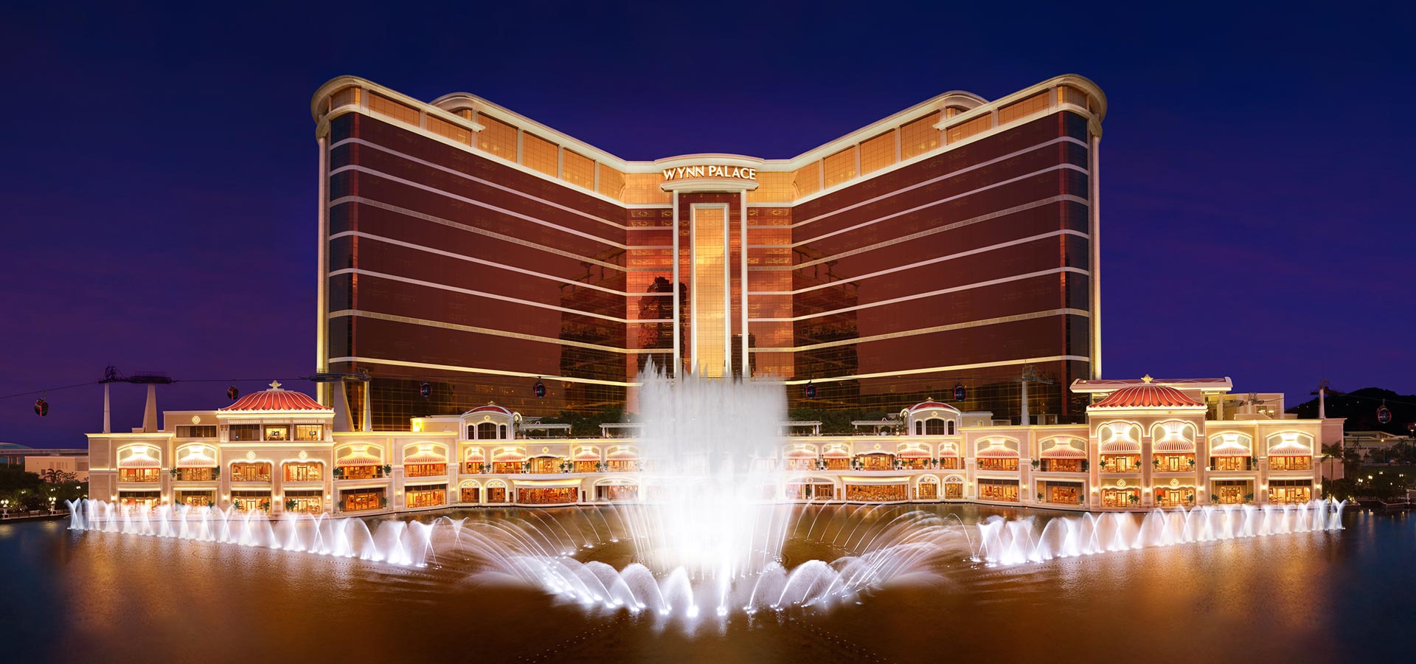
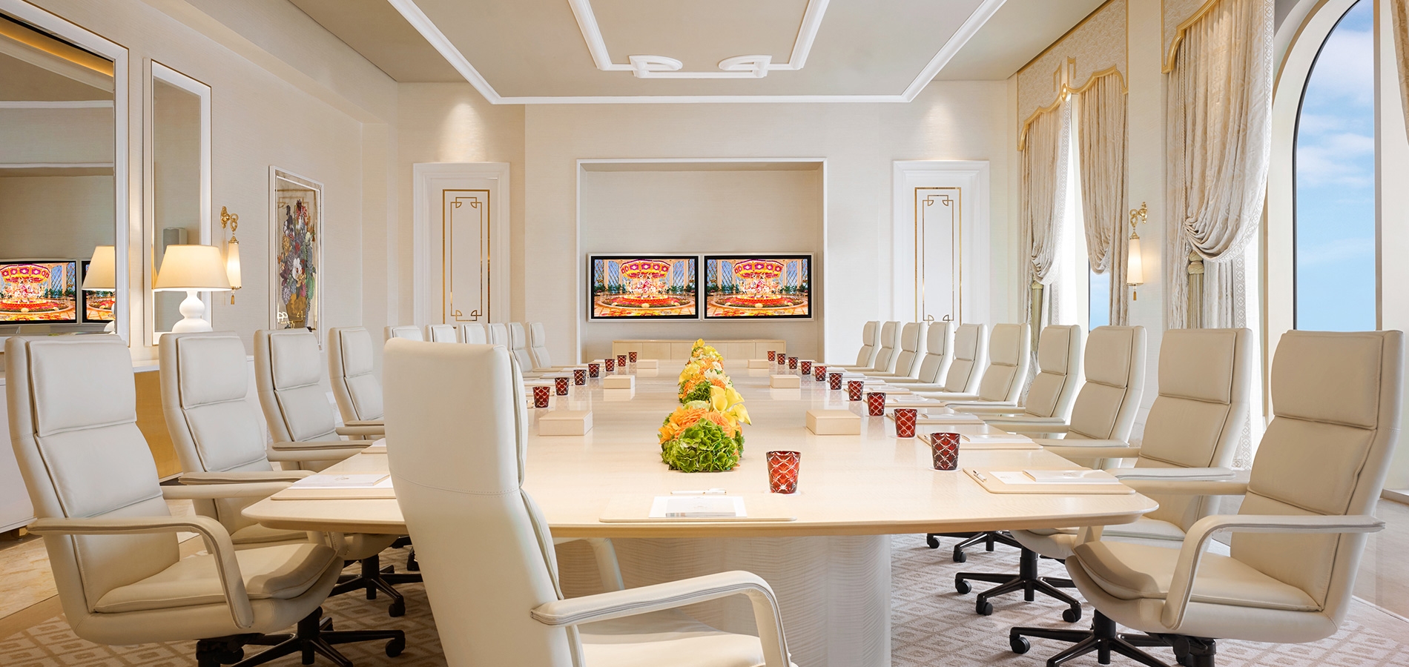
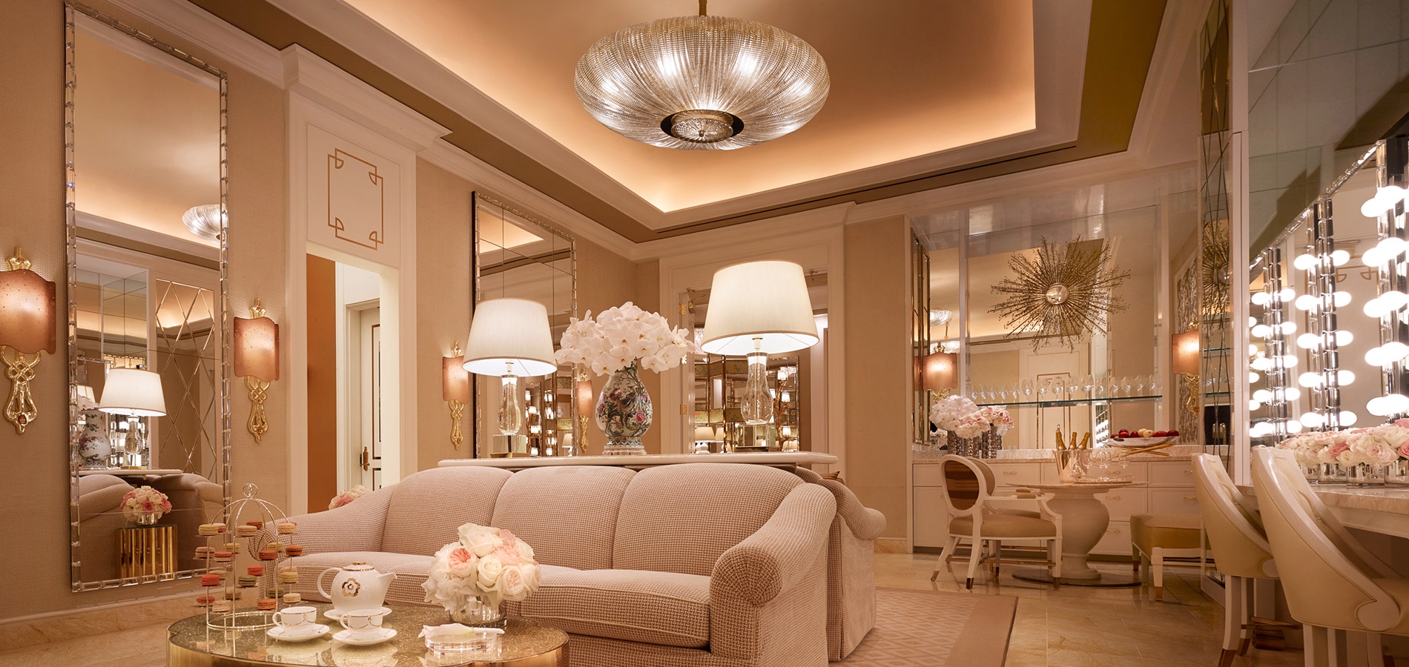
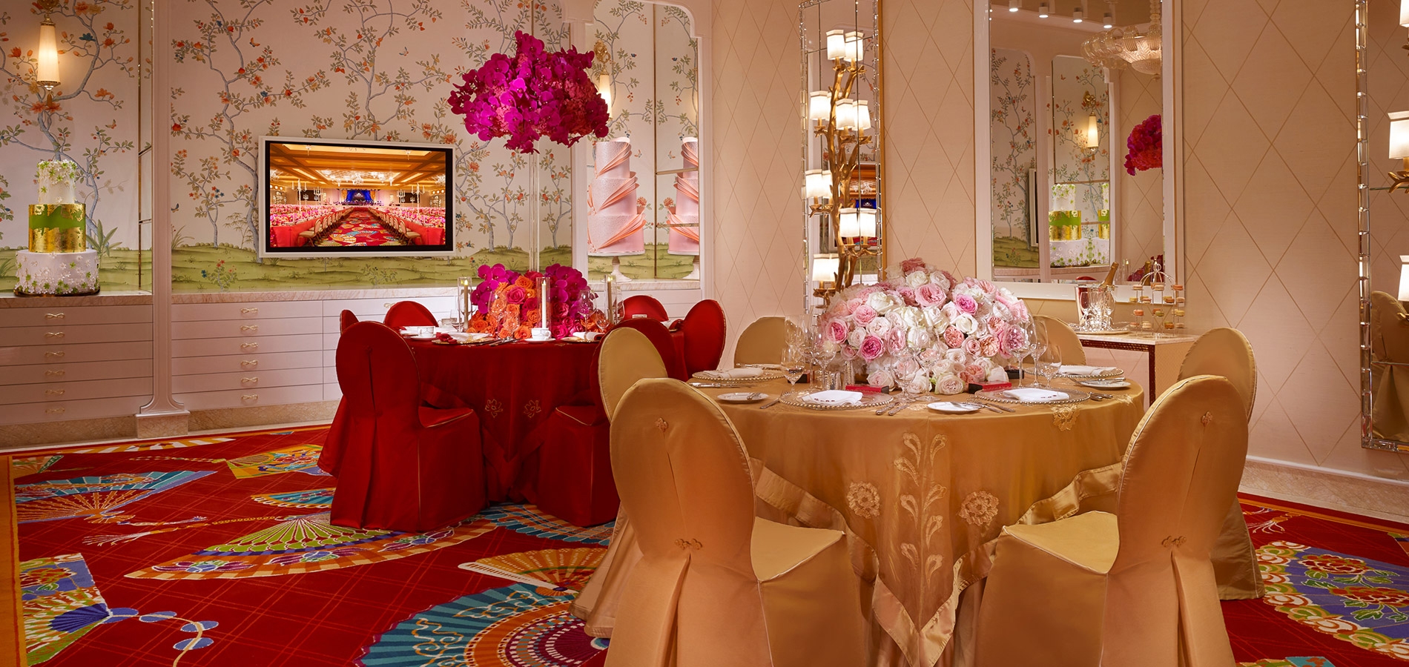
Address:Avenida Da Nave Desportiva, Cotai, Macau
Tel:(853) 8889 3838
Fax:(853) 8889 3800
Email:events@wynnpalace.com
Website:http://www.wynnpalace.com
Facebook:https://www.facebook.com/wynnpalace/
Youtube:https://www.youtube.com/channel/UCspXA_vRHDY-IBMzsOf5iyw
Wechat:永利渡假村
Weibo:永利皇宫WynnPalace
Total Guest Rooms: 1706
Total Meeting and Convention Floor Space: 1614 sq.m.
Location (floor) |
Dimension (m/sqm) |
Ceiling Height (m) |
Max Capacity (pax) |
Theatre (pax) |
Boardroom (pax) |
Classroom (pax) |
U-Shape (pax) |
Hollow Square (pax) |
Banquet (pax) |
Cocktail |
|
|---|---|---|---|---|---|---|---|---|---|---|---|
| Grand Theater | 1st Floor |
45 x 35.9 (m) |
7.9 |
1200 |
1200 |
84 |
648 |
144 |
204 |
960 |
1000 |
| Theater 1 | 1st Floor |
24.2 x 18.8 (m) |
7.9 |
300 |
243 |
54 |
150 |
54 |
78 |
180 |
300 |
| Theater 2 | 1st Floor |
10.3 x 18.8 (m) |
7.9 |
100 |
90 |
36 |
54 |
36 |
42 |
72 |
100 |
| Theater 3 | 1st Floor |
10.3 x 13.1 (m) |
7.9 |
60 |
60 |
24 |
36 |
27 |
36 |
48 |
50 |
| Theater 4 | 1st Floor |
24.2 x 13.1 (m) |
7.9 |
200 |
162 |
54 |
96 |
42 |
66 |
120 |
200 |
| Theater 5 | 1st Floor |
10.3 x 13.1 (m) |
7.9 |
60 |
60 |
24 |
36 |
27 |
36 |
48 |
50 |
| Theater 6 | 1st Floor |
10.3 x 18.8 (m) |
7.9 |
100 |
90 |
36 |
54 |
36 |
42 |
72 |
100 |
| Theater 1, 2, 6 | 1st Floor |
45 x 18.8 (m) |
7.9 |
540 |
540 |
120 |
270 |
90 |
150 |
360 |
500 |
| Theater 3, 4, 5 | 1st Floor |
45 x 13.1 (m) |
7.9 |
360 |
360 |
120 |
216 |
78 |
138 |
240 |
300 |
| Theater 1, 4 | 1st Floor |
24.2 x 35.9 (m) |
7.9 |
600 |
540 |
84 |
360 |
102 |
126 |
480 |
600 |
| Theater 1, 2 / 1, 6 | 1st Floor |
34.6 x 18.8 (m) |
7.9 |
405 |
405 |
90 |
210 |
72 |
114 |
252 |
400 |
| Theater 3, 4 / 4, 5 | 1st Floor |
34.6 x 13.1 (m) |
7.9 |
270 |
270 |
90 |
168 |
60 |
102 |
168 |
250 |
| Theater 2, 3 / 5, 6 | 1st Floor |
10.3 x 35.9 (m) |
7.9 |
200 |
200 |
84 |
108 |
87 |
96 |
192 |
200 |
| Theater 1, 2, 3, 4 | 1st Floor |
34.6 x 35.9 (m) |
7.9 |
800 |
800 |
90 |
504 |
126 |
168 |
672 |
750 |
| Theater 1, 4, 5, 6 | 1st Floor |
34.6 x 35.9 (m) |
7.9 |
800 |
800 |
90 |
504 |
126 |
168 |
672 |
750 |
| Meeting Rooms | 1st Floor |
35.4 x 16.5(m) |
5.5 |
405 |
405 |
84 |
195 |
105 |
120 |
288 |
320 |
| Lotus | 1st Floor |
8.8 x 16.5(m) |
5.5 |
80 |
72 |
30 |
30 |
30 |
36 |
72 |
80 |
| Tulip | 1st Floor |
8.9 x 16.5(m) |
5.5 |
80 |
72 |
30 |
30 |
30 |
36 |
72 |
80 |
| Orchid | 1st Floor |
8.9 x 16.5(m) |
5.5 |
80 |
72 |
30 |
30 |
30 |
36 |
72 |
80 |
| Jasmine | 1st Floor |
8.8 x 16.5(m) |
5.5 |
80 |
72 |
30 |
30 |
30 |
36 |
72 |
80 |
| Lotus & Tulip | 1st Floor |
17.7 x 16.5(m) |
5.5 |
162 |
162 |
36 |
36 |
45 |
60 |
144 |
160 |
| Tulip & Orchid | 1st Floor |
17.7 x 16.5(m) |
5.5 |
162 |
162 |
36 |
36 |
45 |
60 |
144 |
160 |
| Orchid & Jasmine | 1st Floor |
17.7 x 16.5(m) |
5.5 |
162 |
162 |
36 |
36 |
45 |
60 |
144 |
160 |
| Lotus, Tulip & Orchid | 1st Floor |
26.6 x 16.5(m) |
5.5 |
270 |
270 |
60 |
150 |
75 |
90 |
216 |
240 |
| Tulip, Orchid & Jasmine | 1st Floor |
26.6 x 16.5(m) |
5.5 |
270 |
270 |
60 |
150 |
75 |
90 |
216 |
240 |
| Boardroom 1 | 1st Floor |
8.7 x 14(m) |
4.3 |
24 |
- |
24 |
- |
- |
- |
- |
- |
| Boardroom 2 | 1st Floor |
6 x 17.8(m) |
4.3 |
12 |
- |
12 |
- |
- |
- |
- |
- |
Facilities:
Audio-Visual Equipment / Sound and Lighting System / Wireless Internet / Plasma TV and Video Distribution / Accommodation / Business Centre / Parking Services / Valet Service / Recreation Facilities / Laundry / Spa / Shopping / Swimming Pool / Gym / Meeting / Incentive / Conference / Convention

