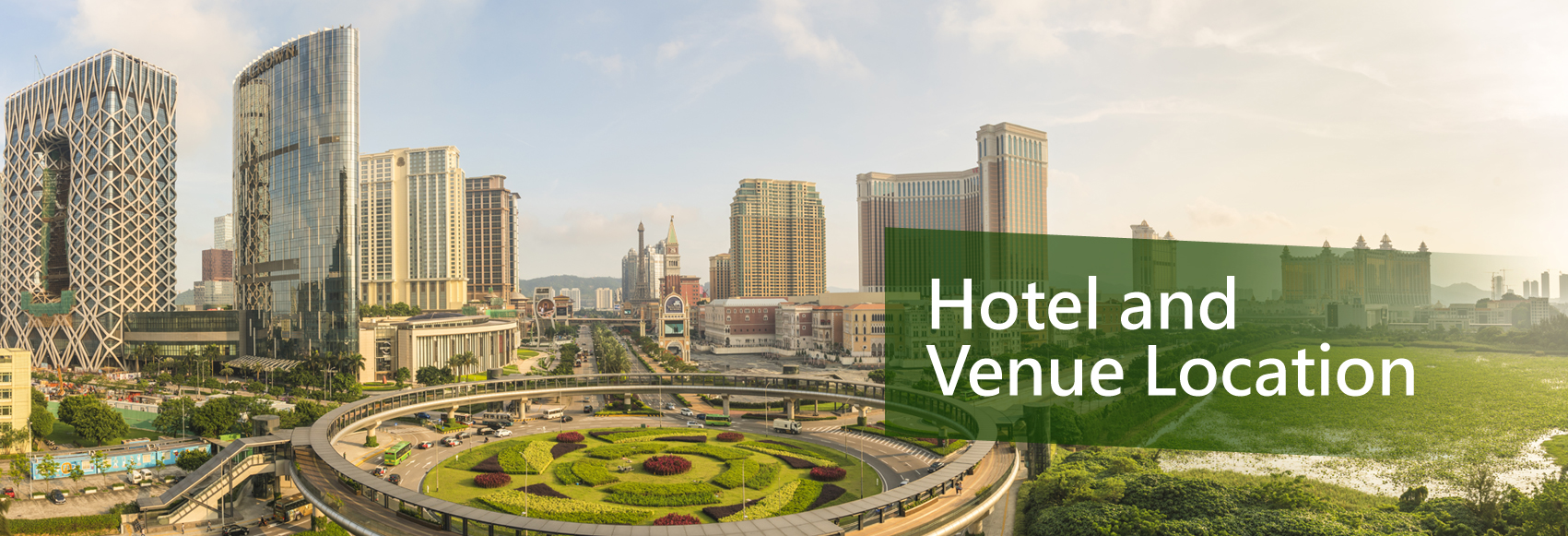Galaxy International Convention Center at Galaxy Integrated Resorts
THE ULTIMATE INTEGRATED RESORT AND MICE DESTINATION
GICC, Asia’s most iconic and advanced MICE destination, is a world class event venue with a total MICE space of 40,000m2. It features a 10,000m2 pillar-less Exhibition Hall; an Auditorium seating 650 guests; a Banquet Hall seating 2,400 guests; a 4,000m2 Conference Hall; a Ballroom catering for over 1,000 guests; a diverse selection of dining options and a luxury lifestyle hotel with over 700 rooms – Andaz Macau.
Additionally, the 16,000-seat Galaxy Arena is set to become Macau’s ultimate integrated entertainment venue for world-tour concerts and sporting events.
Seamlessly situated within the Galaxy Integrated Resorts precinct, guests can also enjoy easy access to 1.1 million m² of one-stop entertainment, shopping and leisure attractions, including the world’s leading skytop water park Grand Resort Deck and over 120 dining options. Leisure attractions extend to The Promenade Shops of 200 international brands, a 3D Cineplex with a state-of-the-art 4K laser experience, and award-winning spas.
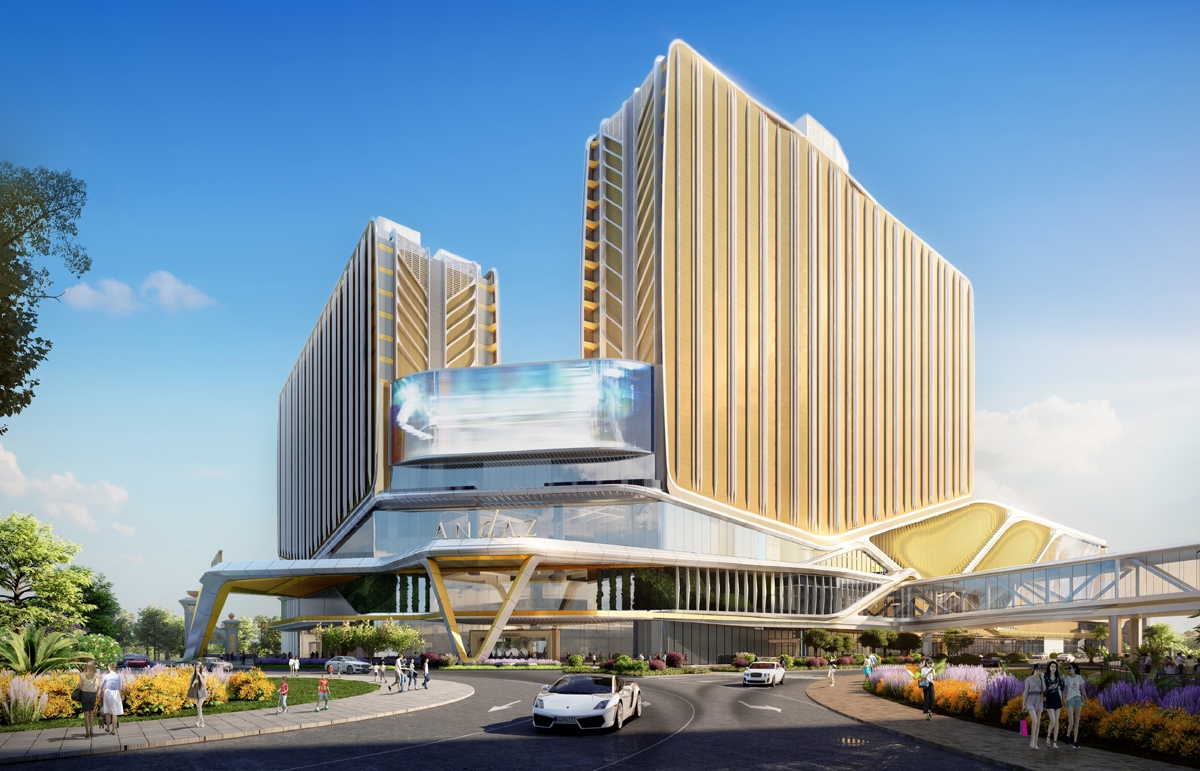
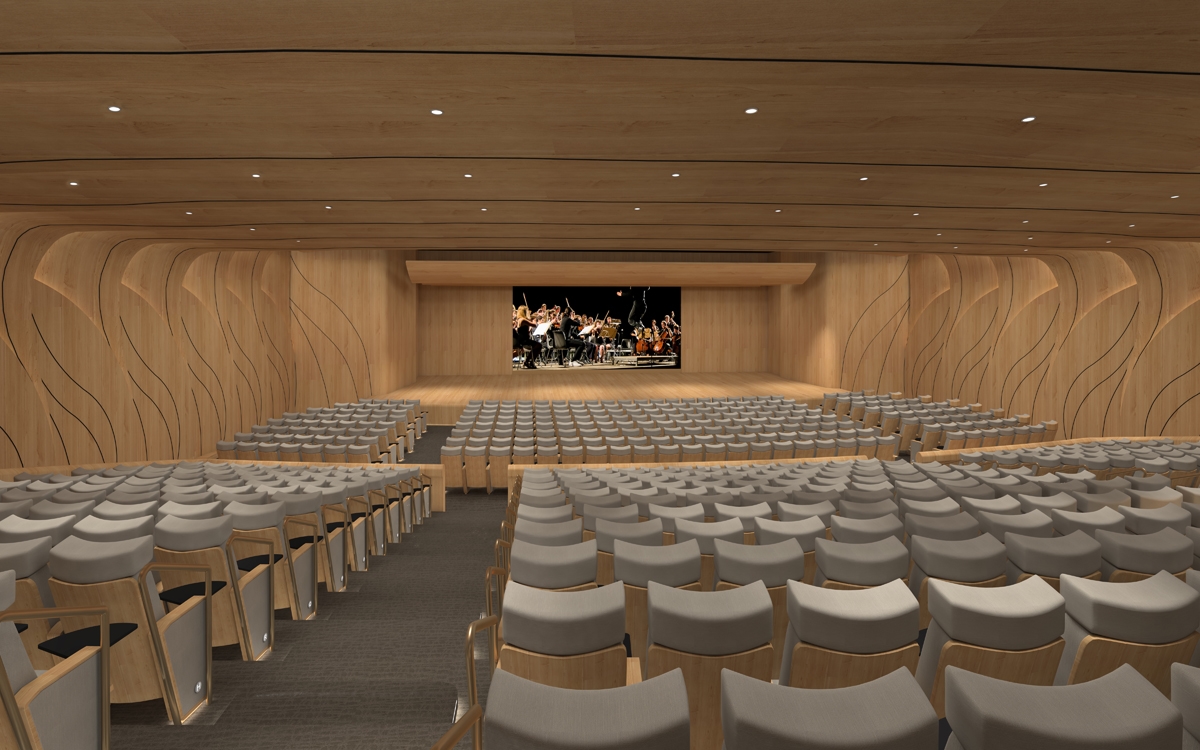
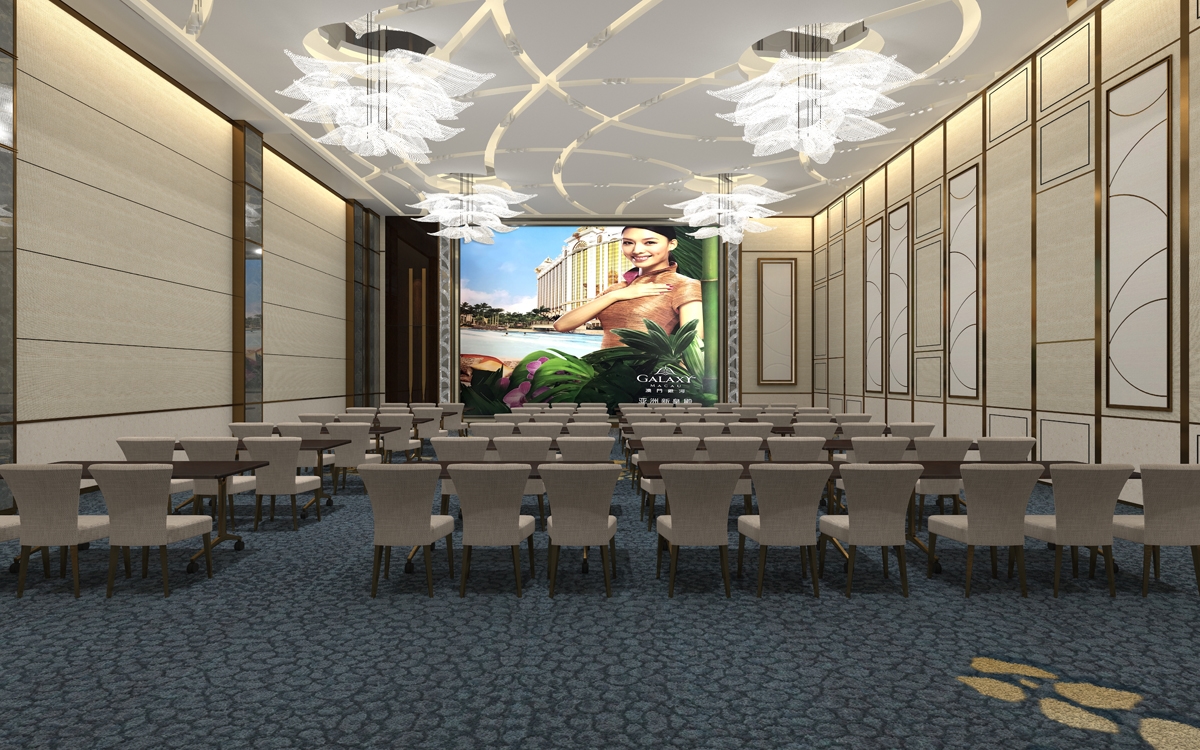
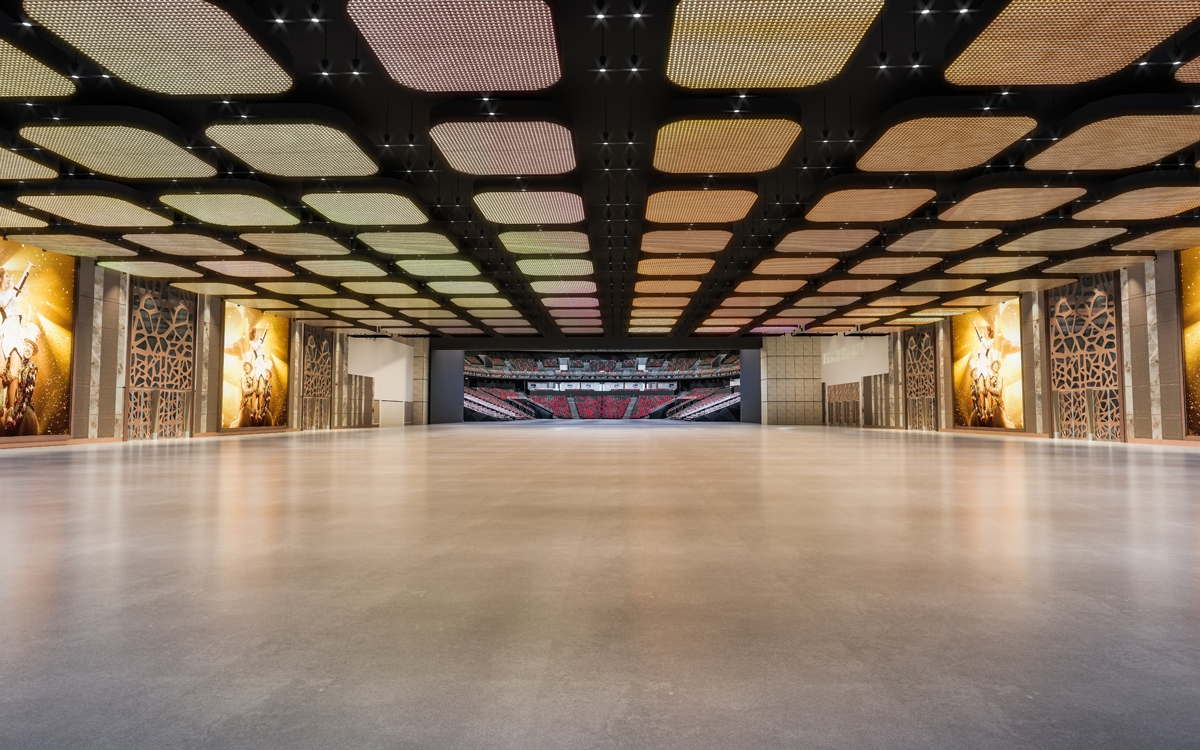
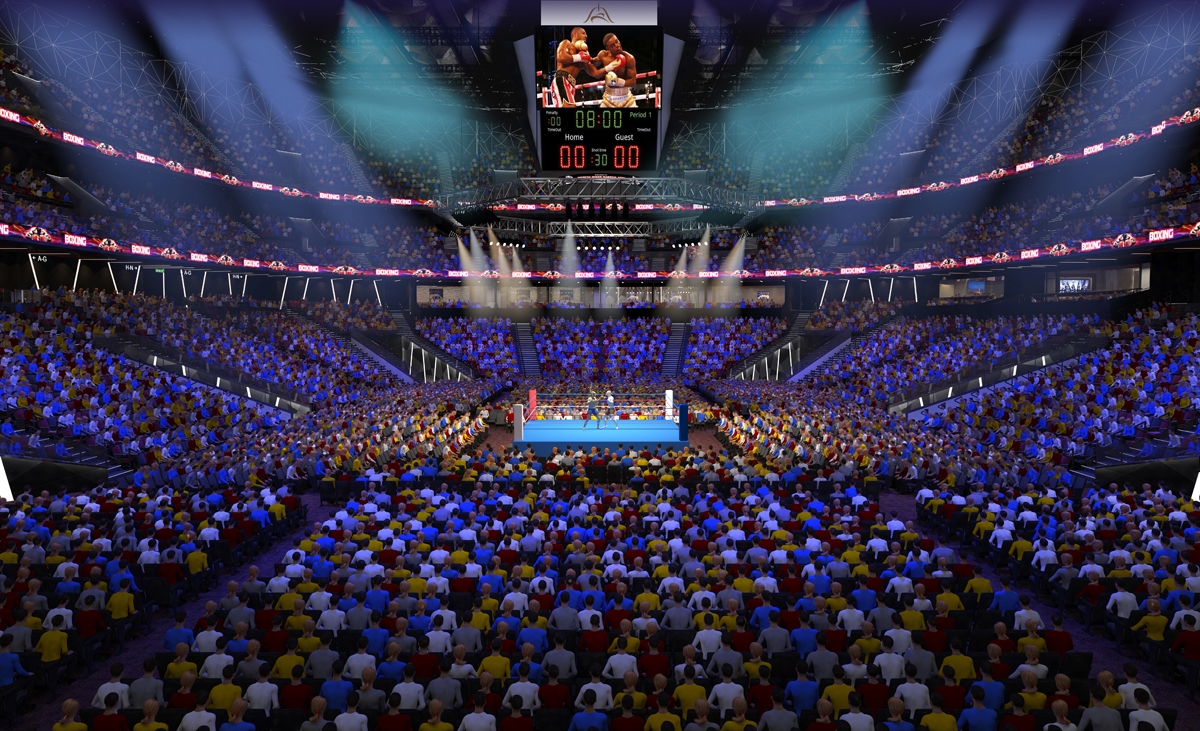
Address:Galaxy Macau™, COTAI, Macau
Tel:(853) 8883 1628
Fax:(853) 8883 3988
Email:sales@galaxyentertainment.com
Website:https://www.galaxyicc.com
Wechat:GalaxyMacauCN
Total Guest Rooms: 700
Total Meeting and Convention Floor Space: 48688 sq.m.
Location (floor) |
Dimension (m/sqm) |
Ceiling Height (m) |
Max Capacity (pax) |
Theatre (pax) |
Boardroom (pax) |
Classroom (pax) |
U-Shape (pax) |
Hollow Square (pax) |
Banquet (pax) |
Cocktail |
|
|---|---|---|---|---|---|---|---|---|---|---|---|
| Hall A | G/F |
723 |
9.0 |
687 |
636 |
- |
412 |
- |
- |
504 |
687 |
| Hall A1 | G/F |
545 |
9.0 |
518 |
480 |
- |
311 |
- |
- |
384 |
518 |
| Hall B | G/F |
725 |
9.0 |
689 |
638 |
- |
412 |
- |
- |
504 |
689 |
| Hall B1 | G/F |
903 |
9.0 |
858 |
795 |
- |
515 |
- |
- |
624 |
858 |
| Hall C | G/F |
1930 |
9.0 |
1834 |
1698 |
- |
1100 |
- |
- |
1344 |
1834 |
| Hall D | G/F |
1600 |
20.0 |
1520 |
1408 |
- |
912 |
- |
- |
1116 |
1520 |
| Hall E | G/F |
3250 |
28.0 |
3088 |
2860 |
- |
1853 |
- |
- |
2268 |
3088 |
| Arena | G/F |
3250 |
28.0 |
16000 |
16000 |
- |
- |
- |
- |
- |
- |
| Auditorium | 2/F |
1097 |
6.0 |
653 |
653 |
- |
- |
- |
- |
- |
- |
| Meeting Room 1 | 2/F |
121 |
6.0 |
115 |
112 |
48 |
72 |
24 |
36 |
72 |
115 |
| Meeting Room 2 | 2/F |
107 |
6.0 |
106 |
106 |
43 |
67 |
21 |
32 |
72 |
102 |
| Meeting Room 3 | 2/F |
97 |
6.0 |
92 |
92 |
39 |
60 |
19 |
29 |
60 |
92 |
| Meeting Room 4 | 2/F |
104 |
6.0 |
104 |
104 |
42 |
64 |
21 |
31 |
72 |
99 |
| Meeting Room 5 | 2/F |
115 |
6.0 |
109 |
96 |
46 |
67 |
23 |
35 |
72 |
109 |
| Meeting Room 6 | 2/F |
66 |
6.0 |
67 |
67 |
26 |
38 |
13 |
20 |
36 |
63 |
| Meeting Room 7 | 2/F |
75 |
6.0 |
71 |
67 |
30 |
44 |
15 |
23 |
48 |
71 |
| Meeting Room 8 | 2/F |
93 |
6.0 |
96 |
96 |
37 |
63 |
19 |
28 |
72 |
88 |
| Meeting Room 9 | 2/F |
97 |
6.0 |
96 |
96 |
39 |
63 |
19 |
29 |
72 |
92 |
| Meeting Room 10 | 2/F |
67 |
6.0 |
73 |
73 |
27 |
52 |
13 |
20 |
48 |
64 |
| Meeting Room 11 | 2/F |
67 |
6.0 |
73 |
73 |
27 |
52 |
13 |
20 |
48 |
64 |
| Meeting Room 12 | 2/F |
42 |
6.0 |
40 |
40 |
17 |
27 |
8 |
13 |
24 |
40 |
| Meeting Room 13 | 2/F |
42 |
6.0 |
40 |
40 |
17 |
27 |
8 |
13 |
24 |
40 |
| Meeting Room 14 | 2/F |
42 |
6.0 |
40 |
40 |
17 |
27 |
8 |
13 |
24 |
40 |
| Meeting Room 15 | 2/F |
42 |
6.0 |
40 |
40 |
17 |
27 |
8 |
13 |
24 |
40 |
| Meeting Room 16 | 2/F |
275 |
6.0 |
298 |
298 |
110 |
180 |
55 |
83 |
168 |
261 |
| Meeting Room 17 | 2/F |
275 |
6.0 |
300 |
300 |
110 |
180 |
55 |
83 |
168 |
261 |
| Meeting Room 18 | 2/F |
236 |
6.0 |
244 |
244 |
94 |
140 |
47 |
71 |
168 |
224 |
| Meeting Room 19 | 2/F |
236 |
6.0 |
242 |
242 |
94 |
140 |
47 |
71 |
168 |
224 |
| Meeting Room 20 | 2/F |
63 |
6.0 |
68 |
68 |
25 |
32 |
13 |
19 |
48 |
60 |
| Meeting Room 21 | 2/F |
69 |
6.0 |
76 |
76 |
28 |
36 |
14 |
21 |
48 |
66 |
| Meeting Room 22 | 2/F |
68 |
6.0 |
76 |
76 |
27 |
36 |
14 |
20 |
48 |
65 |
| Meeting Room 23 | 2/F |
106 |
6.0 |
114 |
114 |
42 |
69 |
21 |
32 |
72 |
101 |
| Meeting Room 24 | 2/F |
113 |
6.0 |
124 |
124 |
45 |
69 |
23 |
34 |
72 |
107 |
| Meeting Room 25 | 2/F |
113 |
6.0 |
124 |
124 |
45 |
69 |
23 |
34 |
72 |
107 |
| Meeting Room 26 | 2/F |
109 |
6.0 |
124 |
124 |
44 |
69 |
22 |
33 |
72 |
104 |
| Meeting Room 27 | 2/F |
102 |
6.0 |
112 |
112 |
41 |
80 |
20 |
31 |
72 |
97 |
| Meeting Room 28 | 2/F |
68 |
6.0 |
65 |
60 |
27 |
40 |
14 |
20 |
48 |
65 |
| VIP Room | G/F |
65 |
3.0 |
- |
- |
- |
- |
- |
- |
- |
- |
| Organization Office | 1/F |
57 |
3.0 |
- |
- |
- |
- |
- |
- |
- |
- |
| Organization Office 2 | 2/F |
35 |
3.0 |
- |
- |
- |
- |
- |
- |
- |
- |
| Speaker Preparation Room 1 | 1/F |
38 |
3.0 |
- |
- |
- |
- |
- |
- |
- |
- |
| Speaker Preparation Room 2 | 2/F |
30 |
3.0 |
- |
- |
- |
- |
- |
- |
- |
- |
| Speaker Preparation Room 3 | 2/F |
35 |
3.0 |
- |
- |
- |
- |
- |
- |
- |
- |
| Convention Pre-function Area | G/F |
2164 |
9.0 |
- |
- |
- |
- |
- |
- |
- |
- |
| Exhibition Pre-function Area | G/F |
617 |
20.0 |
- |
- |
- |
- |
- |
- |
- |
- |
| Arena Pre-function Area | G/F |
3537 |
9.0 |
- |
- |
- |
- |
- |
- |
- |
- |
| Meeting Room Pre-function Area | 2/F |
3303 |
6.0 |
- |
- |
- |
- |
- |
- |
- |
- |
Facilities:
Audio-Visual Equipment / Sound and Lighting System / Wireless Internet / Plasma TV and Video Distribution / Accommodation / Business Centre / Parking Services / Valet Service / Recreation Facilities / Laundry / Entertainment / Spa / Shopping / Swimming Pool / Gym

