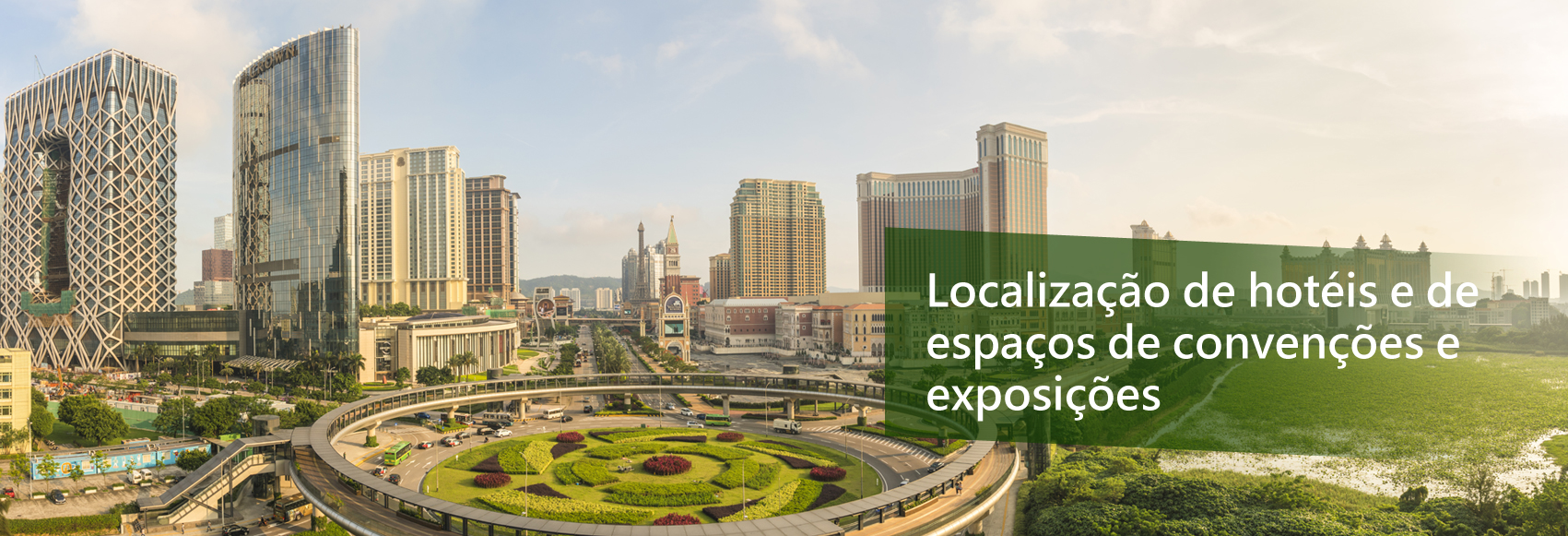Mgm Cotai
MGM COTAI is the latest integrated resort of MGM in China. Located at the heart of the resort, the Spectacle is a column-free long-span diagrid structure which spans the length of a soccer field. It has also achieved a GUINNESS WORLD RECORDS title on the largest free-span gridshell glazed roof (self-supporting). The resort offers approximately 39,000 sqft of combined event spaces, which includes the pillar-less Ballroom, the semi-open-air Vista, highly flexible Grand Salons and Conference Rooms, and an intimate Boardroom for private meetings. Having hosted numerous signature events and concerts, the MGM Theater is Asia`s first dynamic theater that can hold up to 2,000 people in over 10 configurations. It is also the world`s first theater to offer 28 million pixels of viewing pleasure on the world`s largest permanent indoor 4K LED screen. With the vanguard lighting and audio-visual system, MGM COTAI opens up an array of possibilities which makes the space ideal for your personal events, business conferences, and other special occasions.
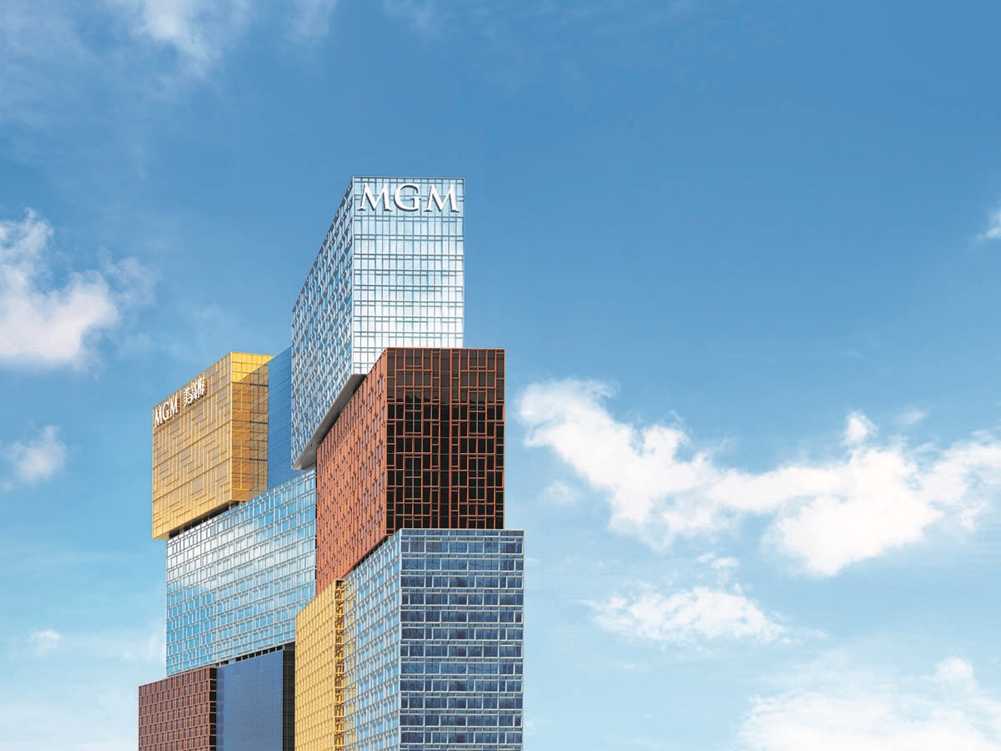
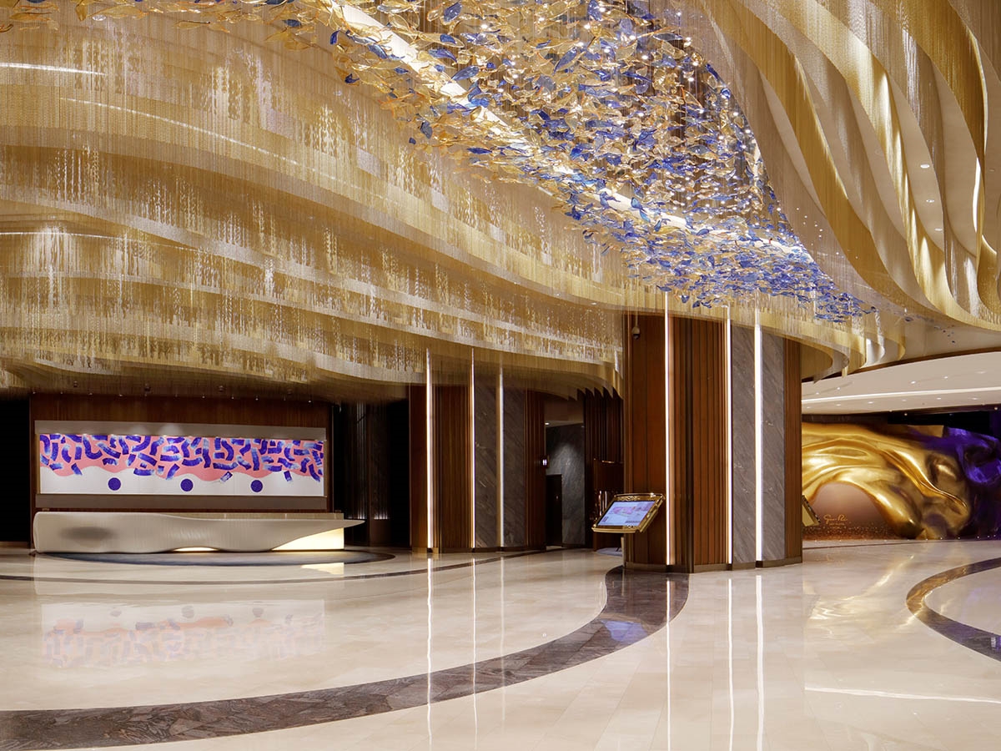
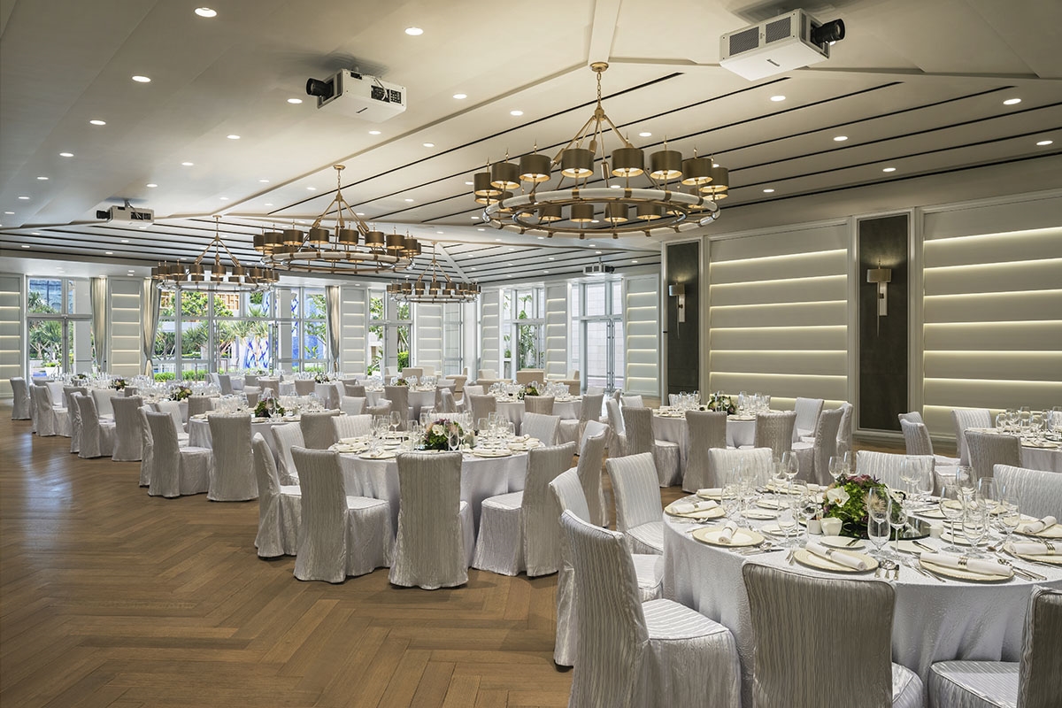
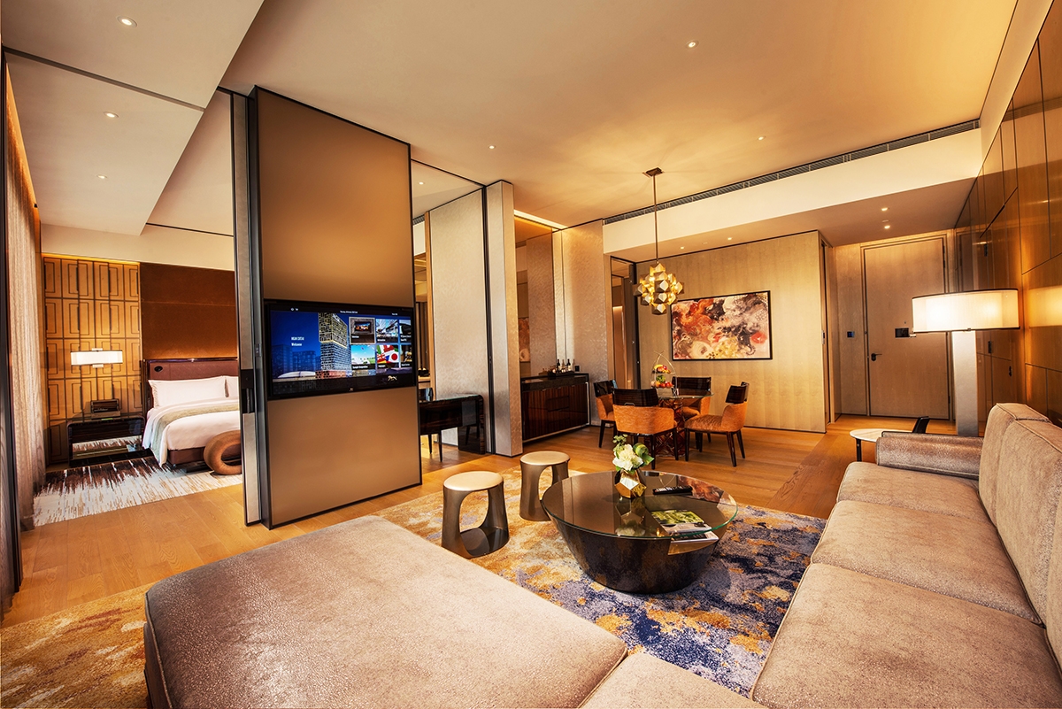
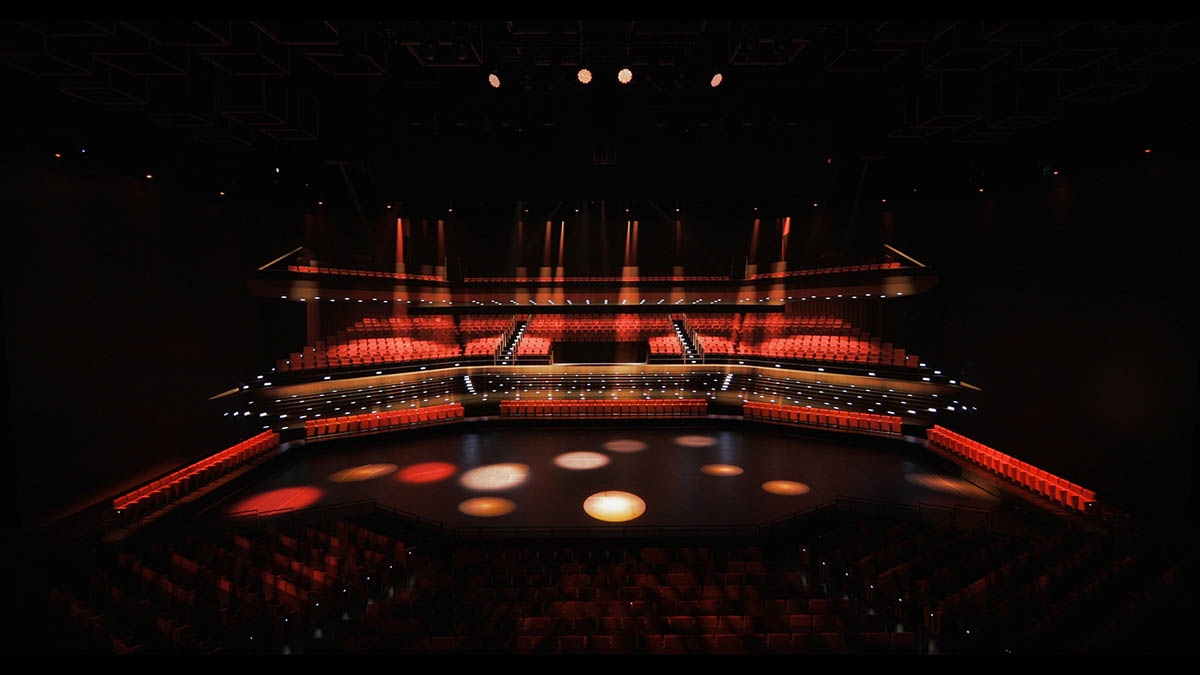
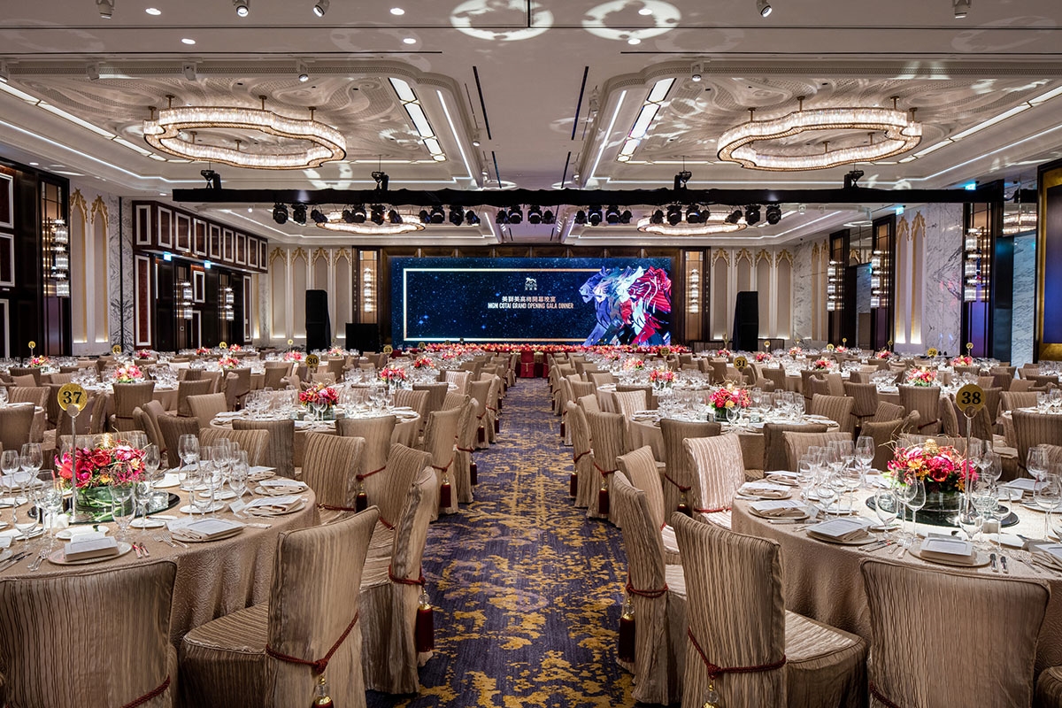
Address:Avenida da Nave Desportiva, Cotai, Macau
Tel:(853) 8806 8888
Fax:(853) 8802 3333
Email:hotelenquiry@mgm.mo / hotelsales@mgm.mo
Website:https://www.mgm.mo/zh-hant/cotai
Facebook:https://www.facebook.com/MGMMACAU/
Wechat:MGMchinaholdings
Total Guest Rooms: 1390
Total Meeting and Convention Floor Space: 3696 sq.m.
Location (floor) |
Dimension (m/sqm) |
Ceiling Height (m) |
Max Capacity (pax) |
Theatre (pax) |
Boardroom (pax) |
Classroom (pax) |
U-Shape (pax) |
Hollow Square (pax) |
Banquet (pax) |
Cocktail |
|
|---|---|---|---|---|---|---|---|---|---|---|---|
| Ballroom | Level 1 |
864 |
5.5 |
950 |
950 |
120 |
702 |
120 |
168 |
66 |
950 |
| Ballroom I | Level 1 |
280 |
5.5 |
310 |
310 |
72 |
222 |
78 |
90 |
21 |
310 |
| Ballroom II | Level 1 |
864 |
5.5 |
950 |
950 |
120 |
702 |
120 |
168 |
66 |
950 |
| Ballroom III | Level 1 |
280 |
5.5 |
310 |
310 |
72 |
222 |
78 |
90 |
21 |
310 |
| Ballroom I & II | Level 1 |
595 |
5.5 |
650 |
650 |
78 |
468 |
99 |
126 |
45 |
650 |
| Ballroom II & III | Level 1 |
595 |
5.5 |
650 |
650 |
78 |
468 |
99 |
126 |
45 |
650 |
| Ballroom III A | Level 1 |
146 |
5.5 |
160 |
160 |
30 |
108 |
36 |
48 |
10 |
160 |
| Ballroom III B | Level 1 |
146 |
5.5 |
160 |
160 |
30 |
108 |
36 |
48 |
10 |
160 |
| Ballroom Foyer | Level 1 |
460 |
4.0 |
320 |
- |
- |
- |
- |
- |
- |
320 |
| Grand Salon | Level 1 |
455 |
4.1 |
500 |
500 |
78 |
366 |
78 |
114 |
33 |
500 |
| Grand Salon I | Level 1 |
149 |
4.1 |
160 |
160 |
36 |
120 |
42 |
54 |
11 |
160 |
| Grand Salon II | Level 1 |
145 |
4.1 |
160 |
160 |
36 |
120 |
42 |
54 |
11 |
160 |
| Grand Salon III | Level 1 |
152 |
4.1 |
160 |
160 |
36 |
120 |
42 |
54 |
11 |
160 |
| Grand Salon I & II | Level 1 |
301 |
4.1 |
330 |
330 |
60 |
240 |
60 |
84 |
22 |
330 |
| Grand Salon II & III | Level 1 |
301 |
4.1 |
330 |
330 |
60 |
240 |
60 |
84 |
22 |
330 |
| Grand Salon Foyer | Level 1 |
239 |
4.0 |
260 |
- |
- |
- |
- |
- |
- |
260 |
| Conference Room | Level 1 |
274 |
4.0 |
300 |
300 |
54 |
222 |
57 |
78 |
20 |
300 |
| Conference Room I | Level 1 |
133 |
4.0 |
150 |
150 |
30 |
108 |
36 |
42 |
10 |
150 |
| Conference Room II | Level 1 |
133 |
4.0 |
150 |
150 |
30 |
108 |
36 |
42 |
10 |
150 |
| Conference Room Foyer | Level 1 |
94 |
4.0 |
100 |
- |
- |
- |
- |
- |
- |
100 |
| Board Room | Level 1 |
64 |
4.0 |
20 |
- |
20 |
- |
- |
- |
- |
- |
| Board Room Foyer | Level 1 |
64 |
4.0 |
60 |
- |
- |
- |
- |
- |
- |
60 |
| Vista | Level 2M |
453 |
4.0 |
500 |
500 |
66 |
366 |
72 |
102 |
33 |
500 |
| Deck | Level 2M |
140 |
- |
150 |
- |
- |
- |
- |
- |
11 |
150 |
| Vista Terrace - East Wing | Level 2M |
351 |
- |
250 |
250 |
- |
- |
- |
- |
18 |
250 |
| Vista Terrace - West Wing | Level 2M |
238 |
- |
100 |
- |
- |
- |
- |
- |
- |
100 |
Facilities:
Audio-Visual Equipment / Sound and Lighting System / Wireless Internet / Plasma TV and Video Distribution / Accommodation / Parking Services / Valet Service / Recreation Facilities / Laundry / Entertainment / Spa / Shopping / Swimming Pool / Gym

