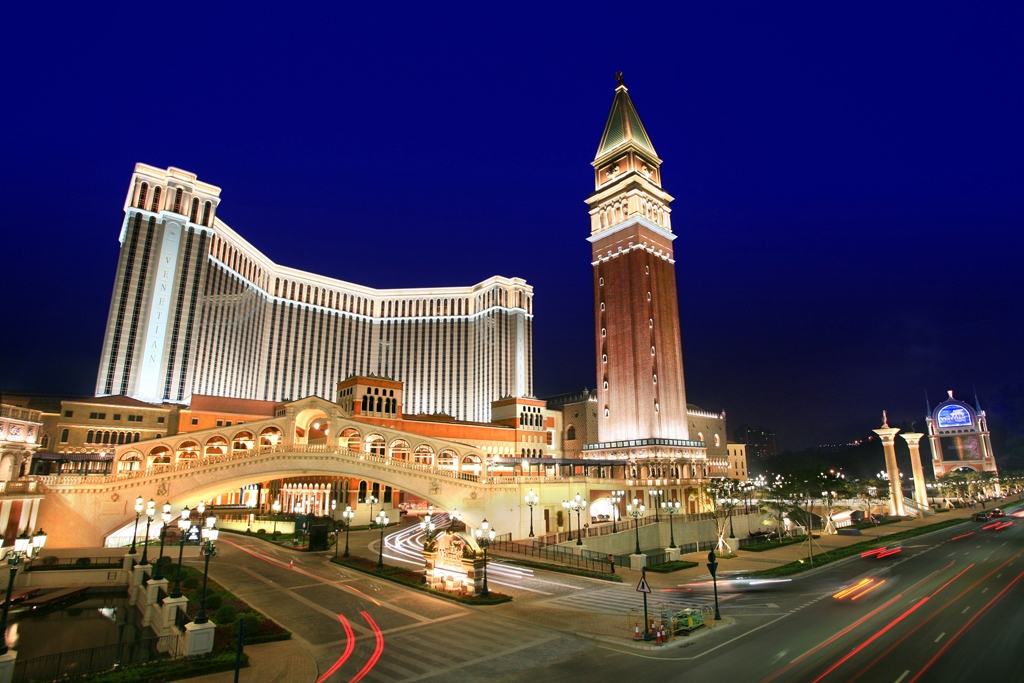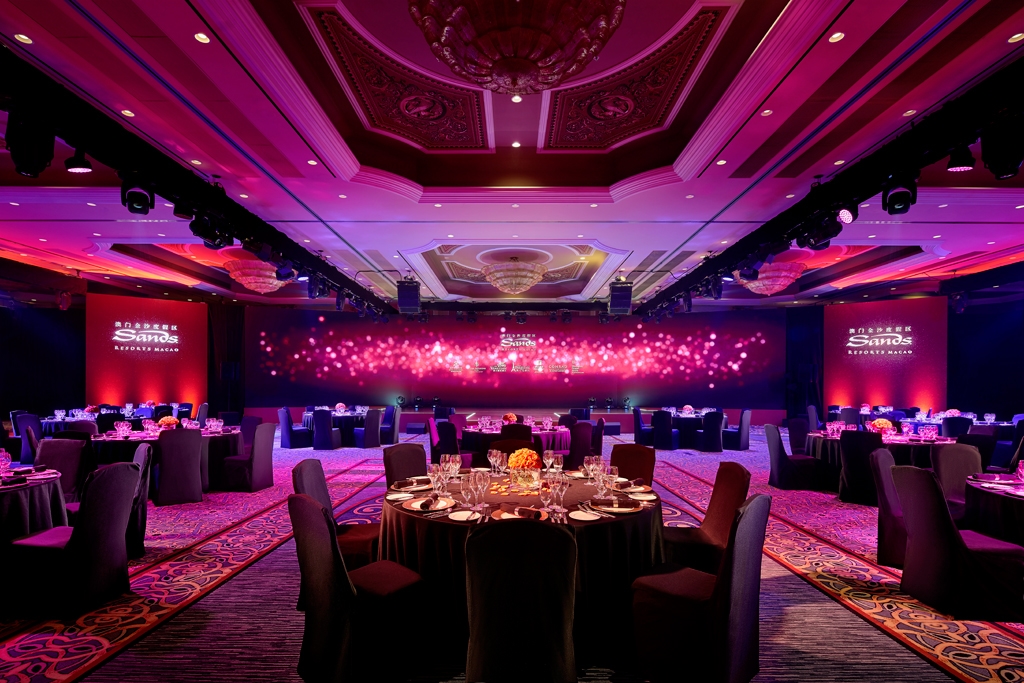The Venetian Macao
O Sands Resort Macau conta com 150 mil metros quadrados de salas de eventos, ideais para conferências e exposições, incluindo Cotai Expo, salas de conferência multifuncionais e 334 salas de reunião. O Sands Resort Macau pode realizar várias actividades de distintas escalas, desde pequenas reuniões de conselhos de administração a conferências internacionais de grande escala, prestando todos os serviços com qualidade e profissionalismo.



Address:The Venetian® Macao, Estrada da Baía de N. Senhora da Esperança, s/n, Taipa, Macao SAR, P.R. China
Tel:(853) 2882 8800
Fax:(853) 2882 8880
Email:sales@venetian.com.mo
Website:https://www.venetianmacao.com/
Facebook:https://www.facebook.com/VenetianMacao/
Wechat:澳門金沙度假區
Total Guest Rooms: 3000
Total Meeting and Convention Floor Space: 37367 sq.m.
Location (floor) |
Dimension (m/sqm) |
Ceiling Height (m) |
Max Capacity (pax) |
Theatre (pax) |
Boardroom (pax) |
Classroom (pax) |
U-Shape (pax) |
Hollow Square (pax) |
Banquet (pax) |
Cocktail |
|
|---|---|---|---|---|---|---|---|---|---|---|---|
| Hall A, Cotai Expo | Level one |
13775 sqm |
- |
- |
- |
- |
- |
- |
- |
- |
- |
| Hall B, Cotai Expo | Level one |
9318 sqm |
- |
- |
- |
- |
- |
- |
- |
- |
- |
| Hall C, Cotai Expo | Level one |
14222 sqm |
- |
- |
- |
- |
- |
- |
- |
- |
- |
| Hall D, Cotai Expo | Level three |
13465 sqm |
- |
- |
- |
- |
- |
- |
- |
- |
- |
| Hall E, Cotai Expo | Level three |
9090 sqm |
- |
- |
- |
- |
- |
- |
- |
- |
- |
| Hall F, Cotai Expo | Level three |
14812 sqm |
- |
- |
- |
- |
- |
- |
- |
- |
- |
| The Venetian Ballroom | Level three |
121.80 X 54.00 |
7.5 |
7450 |
7450 |
- |
3500 |
- |
- |
5060 |
7300 |
| The Venetian Ballroom A | Level three |
28.35 X 16.60 |
7.5 |
470 |
470 |
- |
255 |
88 |
92 |
360 |
522 |
| The Venetian Ballroom B | Level three |
28.35 X 20.50 |
7.5 |
580 |
480 |
- |
315 |
109 |
114 |
440 |
645 |
| The Venetian Ballroom C | Level three |
28.35 X 16.70 |
7.5 |
470 |
470 |
- |
255 |
89 |
93 |
360 |
525 |
| The Venetian Ballroom D | Level three |
27.70 X 16.60 |
7.5 |
460 |
460 |
- |
248 |
86 |
90 |
350 |
510 |
| The Venetian Ballroom E | Level three |
27.70 X 20.50 |
7.5 |
565 |
565 |
- |
305 |
106 |
111 |
430 |
630 |
| The Venetian Ballroom F | Level three |
27.70 X 16.70 |
7.5 |
460 |
460 |
- |
250 |
87 |
110 |
350 |
513 |
| The Venetian Ballroom Corridor | Level three |
54.00 X 9.30 |
7.5 |
- |
- |
- |
- |
- |
- |
- |
- |
| The Venetian Ballroom G | Level three |
27.70 X 16.60 |
7.5 |
460 |
460 |
- |
248 |
86 |
90 |
350 |
510 |
| The Venetian Ballroom H | Level three |
27.70 X 20.50 |
7.5 |
565 |
565 |
- |
305 |
106 |
111 |
430 |
630 |
| The Venetian Ballroom I | Level three |
27.70 X 16.70 |
7.5 |
460 |
460 |
- |
250 |
87 |
110 |
350 |
513 |
| The Venetian Ballroom J | Level three |
28.35 X 16.60 |
7.5 |
470 |
470 |
- |
255 |
88 |
92 |
360 |
522 |
| The Venetian Ballroom K | Level three |
28.35 X 20.50 |
7.5 |
580 |
580 |
- |
315 |
109 |
114 |
440 |
645 |
| The Venetian Ballroom L | Level three |
28.35 X 16.70 |
7.5 |
470 |
470 |
- |
255 |
89 |
93 |
360 |
525 |
| Milan/Florence/Sicily/Naples (12 rooms) | Level one |
54.00 X 24.20 |
5.3 |
1400 |
1400 |
- |
720 |
- |
- |
1040 |
1500 |
| Milan/Florence/Sicily/Naples (10 rooms) | Level one |
44.70 X 24.20 |
5.3 |
1150 |
1150 |
- |
558 |
- |
- |
890 |
1200 |
| Milan/Florence/Sicily/Naples (8 rooms) | Level one |
35.70 X 24.20 |
5.3 |
885 |
885 |
- |
450 |
- |
- |
700 |
870 |
| Milan/Florence/Sicily/Naples (6 rooms) | Level one |
26.75 X 24.20 |
5.3 |
690 |
690 |
- |
350 |
- |
- |
520 |
680 |
| Milan/Florence/Sicily/Naples (4 rooms) | Level one |
17.80 X 24.20 |
5.3 |
440 |
440 |
- |
210 |
- |
- |
350 |
460 |
| Milan/Florence/Sicily/Naples (3 rooms) | Level one |
26.75 X 12.00 |
5.3 |
320 |
320 |
70 |
170 |
60 |
80 |
260 |
340 |
| Milan/Florence/Sicily/Naples (2 rooms) | Level one |
17.80 X 12.00 |
5.3 |
225 |
225 |
60 |
100 |
55 |
65 |
170 |
230 |
| Milan/Florence/Sicily/Naples (1 room) | Level one |
12.00 X 8.90 |
5.3 |
115 |
115 |
30 |
60 |
27 |
36 |
70 |
118 |
| Da Vinci | Level one |
9.43 X 5.80 |
3.6 |
57 |
57 |
19 |
32 |
21 |
24 |
30 |
52 |
| Casa Nova | Level one |
9.43 X 5.80 |
3.6 |
57 |
57 |
19 |
21 |
21 |
24 |
30 |
52 |
| Galileo | Level one |
9.43 X 5.80 |
3.6 |
19 |
- |
19 |
- |
- |
- |
- |
- |
| Marco Polo | Level one |
9.43 X 5.80 |
3.6 |
19 |
- |
19 |
- |
- |
- |
- |
- |
| Capri (12 rooms) | Lower Ground |
54.20 X 26.20 |
3.0 |
1400 |
1400 |
- |
720 |
- |
- |
1250 |
1500 |
| Capri (10 rooms) | Lower Ground |
44.60 X 26.20 |
3.0 |
1208 |
1208 |
- |
558 |
- |
- |
940 |
1350 |
| Capri (8 rooms) | Lower Ground |
35.70 X 26.20 |
3.0 |
888 |
888 |
- |
450 |
- |
- |
780 |
1000 |
| Capri (6 rooms) | Lower Ground |
26.80 X 26.20 |
3.0 |
632 |
632 |
- |
318 |
- |
- |
560 |
750 |
| Capri (4 rooms) | Lower Ground |
17.90 X 26.20 |
3.0 |
376 |
376 |
- |
210 |
- |
- |
390 |
580 |
| Capri (3 rooms) | Lower Ground |
26.80 X 13.00 |
3.0 |
270 |
270 |
- |
171 |
65 |
85 |
280 |
400 |
| Capri (2 rooms) | Lower Ground |
17.90 X 13.00 |
3.0 |
210 |
210 |
- |
110 |
60 |
80 |
180 |
250 |
| Capri (1 room) | Lower Ground |
13.00 X 9.00 |
3.0 |
120 |
120 |
35 |
66 |
30 |
35 |
70 |
130 |
| Torino/Verona (12 rooms) | Lower Ground |
54.20 X 17.20 |
3.0 |
880 |
880 |
- |
425 |
- |
- |
770 |
932 |
| Torino/Verona (10 rooms) | Lower Ground |
44.60 X 17.20 |
3.0 |
680 |
680 |
- |
345 |
- |
- |
600 |
765 |
| Torino/Verona (8 rooms) | Lower Ground |
35.70 X 17.20 |
3.0 |
560 |
560 |
- |
306 |
- |
- |
480 |
640 |
| Torino/Verona (6 rooms) | Lower Ground |
26.80 X 17.20 |
3.0 |
360 |
360 |
- |
168 |
- |
- |
370 |
570 |
| Torino/Verona (4 rooms) | Lower Ground |
17.90 X 17.20 |
3.0 |
240 |
240 |
- |
135 |
- |
- |
240 |
360 |
| Torino/Verona 3 rooms) | Lower Ground |
26.80 X 8.53 |
3.0 |
200 |
200 |
- |
90 |
60 |
80 |
180 |
250 |
| Torino/Verona (2 rooms) | Lower Ground |
17.90 X 8.53 |
3.0 |
150 |
150 |
- |
75 |
40 |
50 |
120 |
180 |
| Torino/Verona (1 room) | Lower Ground |
9.00 X 8.50 |
3.0 |
60 |
60 |
24 |
40 |
24 |
30 |
60 |
100 |
Facilities:
Audio-Visual Equipment / Sound and Lighting System / Wireless Internet / Plasma TV and Video Distribution / Accommodation / Business Centre / Parking Services / Valet Service / Recreation Facilities / Laundry / Entertainment / Spa / Shopping / Swimming Pool / Gym / Meeting / Incentive / Conference / Convention / Exhibition

