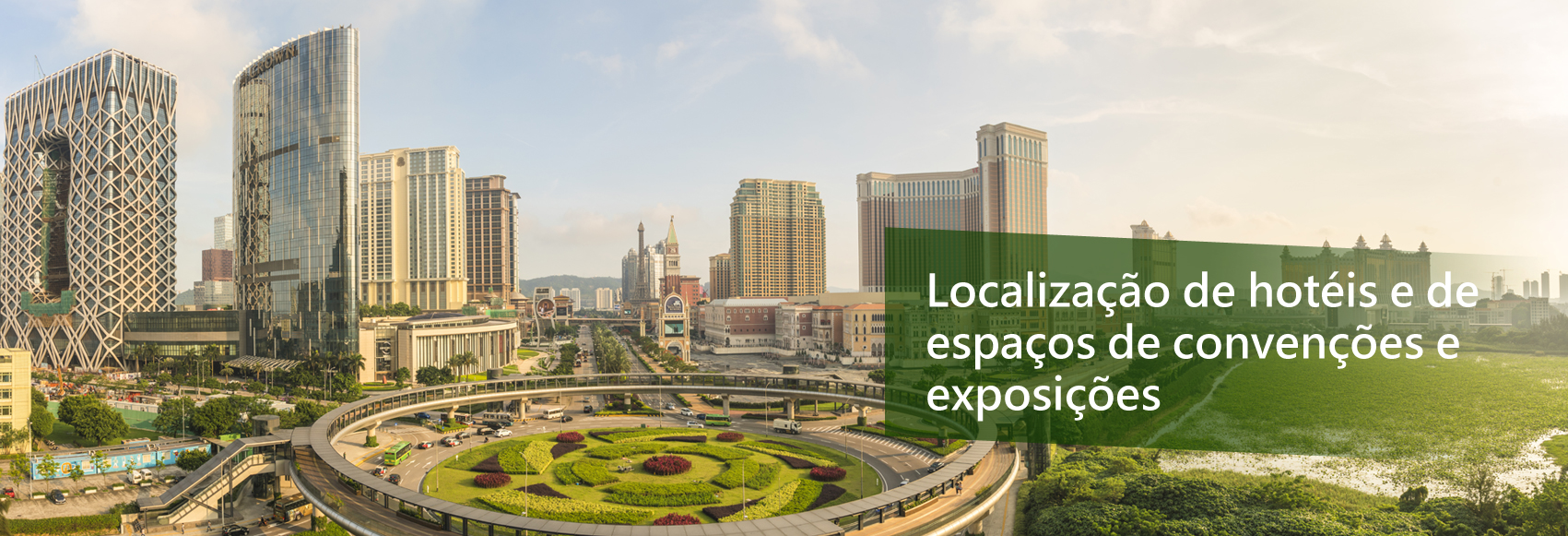Grand Hyatt Macau
No Hotel Grand Hyatt, acreditamos firmemente que as reuniões são uma força motriz do sucesso, pois permitem o contacto pessoal, a forma mais humana de comunicação. Apertos de mão amigáveis e calorosos, piadas íntimas e debates inspiradores. Acreditamos firmemente que, num ambiente real e em tempo real, a cooperação face a face pode mostrar mais sinceridade, da mesma forma que a união permite estimular a criatividade e inspiração, para que possam encontrar novos métodos para resolver os problemas. Os detalhes da sua reunião e os vários factores de interferência serão devidamente planeados e organizados, pois acreditamos que sem preocupações, estará mais livre para o sucesso.
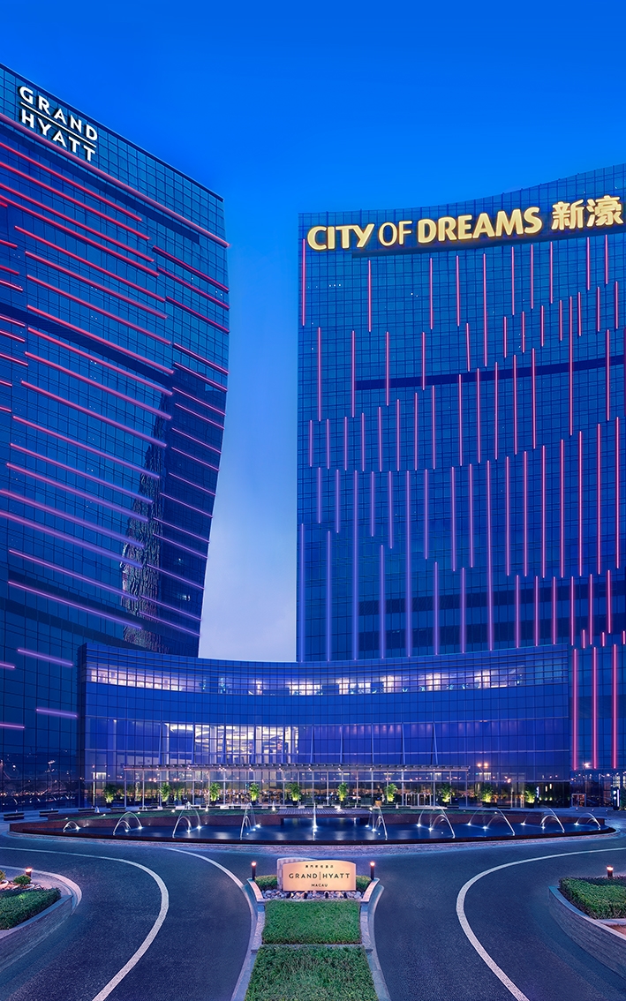
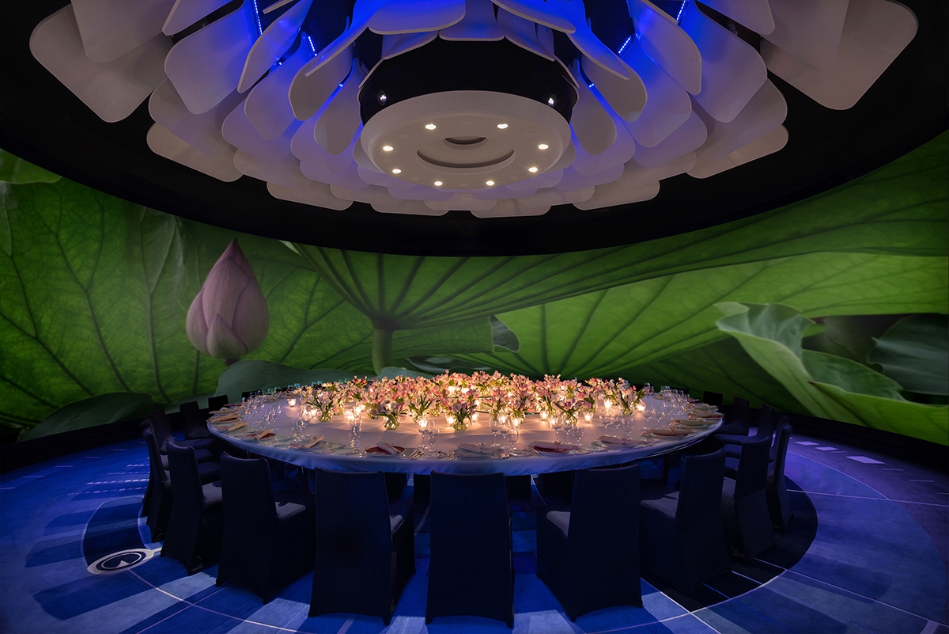
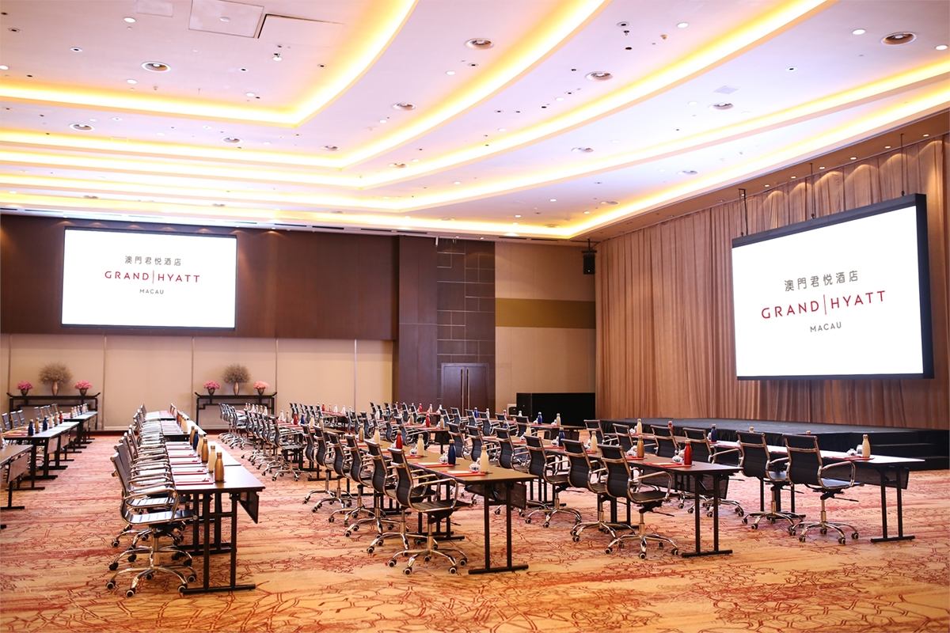
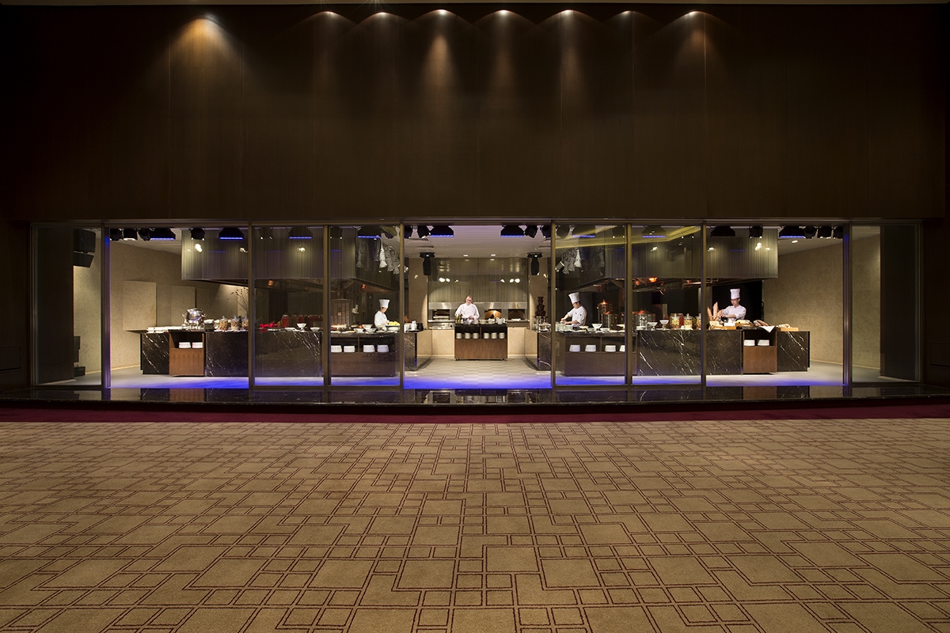
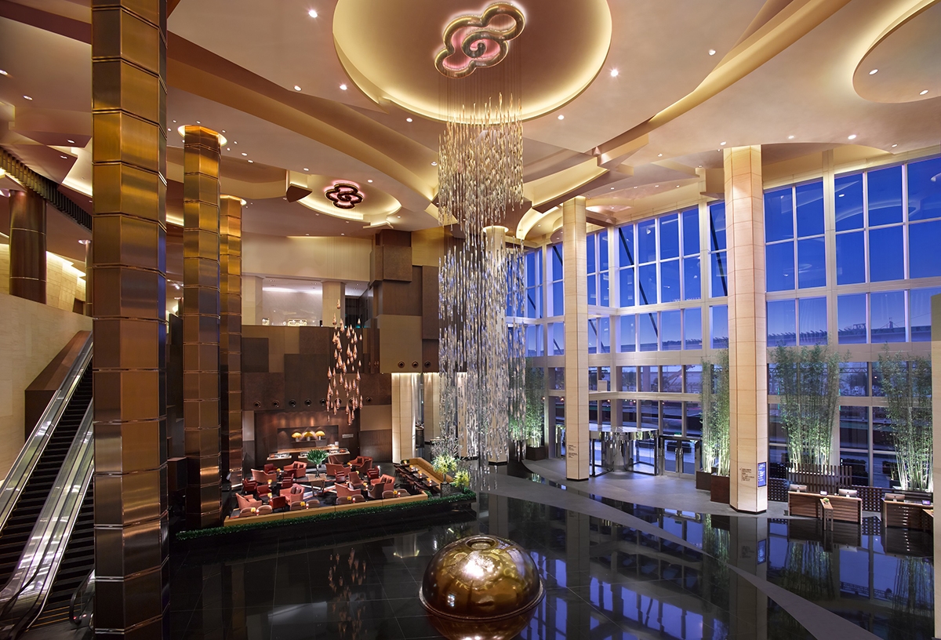
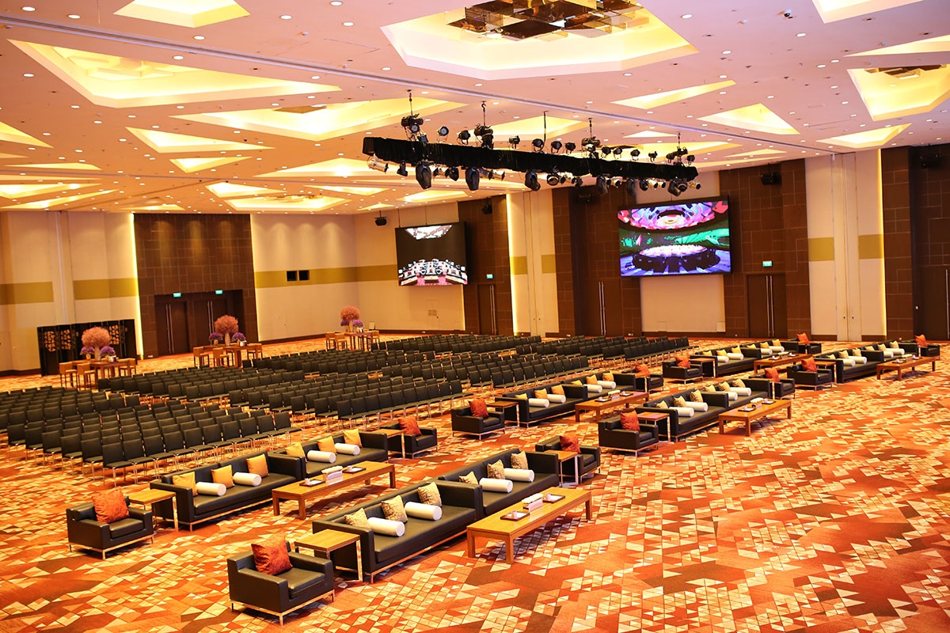
Address:City of Dreams, Estrada do Istmo, Cotai Macau, China
Tel:(853) 88681759
Fax:(853) 88671798
Email:MACGH-sales.and.events@hyatt.com
Website:https://macau.grand.hyatt.com/en/hotel/home.html
Facebook:https://www.facebook.com/grandhyattmacau/
Wechat:grandhyattmacau
Weibo:https://www.weibo.com/grandhyattmacau?refer_flag=1001030201_&is_hot=1
Total Guest Rooms: 791
Total Meeting and Convention Floor Space: 1911 sq.m.
Location (floor) |
Dimension (m/sqm) |
Ceiling Height (m) |
Max Capacity (pax) |
Theatre (pax) |
Boardroom (pax) |
Classroom (pax) |
U-Shape (pax) |
Hollow Square (pax) |
Banquet (pax) |
Cocktail |
|
|---|---|---|---|---|---|---|---|---|---|---|---|
| Grand Ballroom | 2nd Floor |
48x40(m) |
8.0 |
2800 |
2000 |
- |
1100 |
180 |
- |
1300 |
2800 |
| Grand Ballroom I | 2nd Floor |
40x15(m) |
8.0 |
600 |
600 |
- |
350 |
90 |
- |
360 |
600 |
| Grand Ballroom II | 2nd Floor |
40x15(m) |
8.0 |
600 |
600 |
- |
350 |
90 |
- |
360 |
600 |
| Grand Ballroom III | 2nd Floor |
18x15(m) |
8.0 |
250 |
250 |
- |
150 |
50 |
- |
180 |
250 |
| Grand Ballroom IV | 2nd Floor |
19x15(m) |
8.0 |
250 |
250 |
- |
150 |
50 |
- |
180 |
250 |
| Grand Ballroom I+II | 2nd Floor |
40x32(m) |
8.0 |
1300 |
1300 |
- |
700 |
120 |
- |
720 |
1200 |
| Grand Ballroom III+IV | 2nd Floor |
40x15(m) |
8.0 |
500 |
500 |
- |
350 |
90 |
- |
360 |
500 |
| Grand Ballroom II+III+IV | 2nd Floor |
40x31(m) |
8.0 |
1600 |
1300 |
- |
700 |
120 |
- |
700 |
1600 |
| Salão do Teatro | 2nd Floor |
35x22(m) |
6.5 |
600 |
600 |
40 |
300 |
60 |
- |
360 |
500 |
| Salão do Teatro PreShow | 2nd Floor |
31x13(m) |
6.5 |
300 |
200 |
30 |
100 |
- |
- |
180 |
300 |
| Salon I | 2nd Floor |
10x7(m) |
4.0 |
30 |
30 |
18 |
24 |
16 |
- |
24 |
30 |
| Salon II | 2nd Floor |
9x8(m) |
4.0 |
40 |
40 |
24 |
36 |
16 |
- |
36 |
30 |
| Salon III | 2nd Floor |
18x8(m) |
4.0 |
100 |
100 |
30 |
60 |
25 |
- |
72 |
80 |
| Salon IV | 2nd Floor |
12x9(m) |
4.0 |
50 |
50 |
30 |
50 |
25 |
- |
48 |
50 |
| Salon V | 2nd Floor |
11x9(m) |
4.0 |
60 |
60 |
30 |
50 |
24 |
- |
48 |
60 |
| Salon VI | 2nd Floor |
17x9(m) |
4.0 |
100 |
100 |
30 |
50 |
24 |
- |
72 |
100 |
| Salon VII | 2nd Floor |
9x9(m) |
4.0 |
40 |
40 |
18 |
24 |
15 |
- |
24 |
40 |
| Salon VIII | 2nd Floor |
9x8(m) |
4.0 |
14 |
- |
14 |
- |
- |
- |
- |
- |
| Meeting Room | 37th Floor |
7x4(m) |
3.4 |
10 |
- |
10 |
- |
- |
- |
- |
- |
| Private Dining Room 1 | 37th Floor |
8x6(m) |
3.4 |
12 |
- |
- |
- |
- |
- |
12 |
- |
| Private Dining Room 2 | 37th Floor |
8x4(m) |
3.4 |
12 |
- |
8 |
- |
- |
- |
12 |
- |
| Private Dining Room 3 | 37th Floor |
8x6(m) |
3.4 |
12 |
- |
- |
- |
- |
- |
12 |
- |
| Outdoor Terrace | 37th Floor |
28x7(m) |
- |
180 |
- |
- |
- |
- |
- |
- |
180 |
Facilities:
Audio-Visual Equipment / Sound and Lighting System / Wireless Internet / Plasma TV and Video Distribution / Accommodation / Business Centre / Parking Services / Valet Service / Recreation Facilities / Laundry / Entertainment / Spa / Shopping / Swimming Pool / Gym / Meeting / Incentive / Conference / Convention / Exhibition

